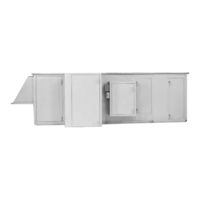Johnson Controls YORK SOLUTION LD09688 Manuals
Manuals and User Guides for Johnson Controls YORK SOLUTION LD09688. We have 1 Johnson Controls YORK SOLUTION LD09688 manual available for free PDF download: Installation And Start-Up Instructions Manual
Johnson Controls YORK SOLUTION LD09688 Installation And Start-Up Instructions Manual (140 pages)
Brand: Johnson Controls
|
Category: Air Handlers
|
Size: 7 MB
Table of Contents
-
Introduction
17-
General
17 -
-
-
-
Receiving
23 -
-
Fork Lift24
-
Off-Loading24
-
Shackles25
-
Inspection
26 -
Storage
26
-
-
-
-
Tools Needed
37 -
-
-
-
Humidifiers
57 -
-
Procedure
60
-
-
-
-
Coil Piping75
-
-
Water76
-
Steam78
-
Steam Coils78
-
Steam Traps79
-
Vifb and Ifb80
-
VAV Systems89
-
-
-
Air Filters
95-
Filter Types
95 -
-
-
Hepa Filters
104
-
-
3 0 Startup
107-
PRE Start-Up
108 -
-
Isolators110
-
Start-Up
111-
Sheaves114
-
-
Indoor Units115
-
Outdoor Units115
-
-
Introduction117
-
Advertisement
Advertisement
Related Products
- Johnson Controls YORK SOLUTION LD09624
- Johnson Controls YORK EASYTANK LD17584
- Johnson Controls YORK LD17583
- Johnson Controls YORK LD17583RSR-1100V
- Johnson Controls LD18545
- Johnson Controls LD18546
- Johnson Controls LHJD Series
- Johnson Controls LSWU025
- Johnson Controls LB-FMS1655-T04
- Johnson Controls LN-UVL-1
