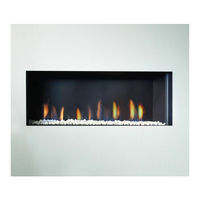Element4 Trisore 100 Manuals
Manuals and User Guides for Element4 Trisore 100. We have 2 Element4 Trisore 100 manuals available for free PDF download: Installation Manual, Manual
Element4 Trisore 100 Installation Manual (35 pages)
Brand: Element4
|
Category: Indoor Fireplace
|
Size: 10 MB
Table of Contents
Advertisement
Element4 Trisore 100 Manual (22 pages)
Flue calculation
Brand: Element4
|
Category: Indoor Fireplace
|
Size: 0 MB

