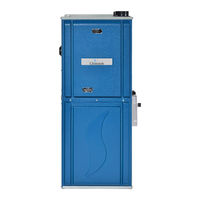Chinook c120-2-d Manuals
Manuals and User Guides for Chinook c120-2-d. We have 1 Chinook c120-2-d manual available for free PDF download: Installation Manual And Owner's Manual
Advertisement
Advertisement
