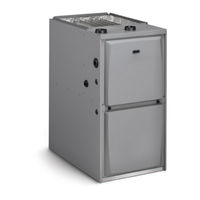User Manuals: Allied 96G2UH110CV20 Gas Furnace
Manuals and User Guides for Allied 96G2UH110CV20 Gas Furnace. We have 2 Allied 96G2UH110CV20 Gas Furnace manuals available for free PDF download: Installation Instructions Manual, Service Manual
Allied 96G2UH110CV20 Installation Instructions Manual (59 pages)
Warm Air Gas Furnace Upflow/Horizontal Left Air Discharge Direct Vent & Non-Direct Vent
Table of Contents
Advertisement

