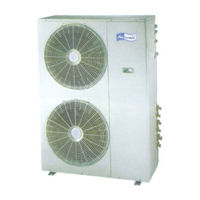Airwell SX9 Manuals
Manuals and User Guides for Airwell SX9. We have 2 Airwell SX9 manuals available for free PDF download: Installation And Maintenance Manual
Airwell SX9 Installation And Maintenance Manual (30 pages)
SIMULTANEOUS COOLING - HEATING
Brand: Airwell
|
Category: Air Conditioner
|
Size: 1 MB
Table of Contents
Advertisement
Airwell SX9 Installation And Maintenance Manual (30 pages)
MULTISPLITS TRIO HIGH TECH

