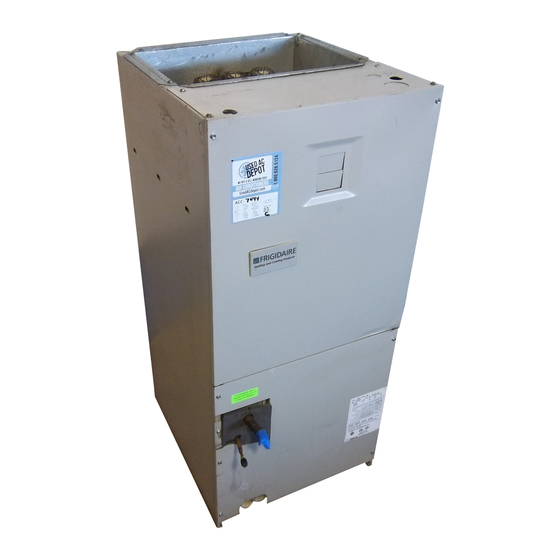
Table of Contents
Advertisement
Installation Instructions
B3BV Series Electric Furnaces
For HUD approved installations in manufactured homes and modular homes
These instructions are intended to assist qualified individuals experienced in the proper
installation of heating and/or air conditioning appliances. Some local codes require
licensed installation/service personnel for this type equipment. All installations must be
in accordance with these instructions and with all applicable national and local codes
and standards. Improper installation, service, adjustment, or maintenance can cause,
fire, electrical shock or other conditions which may result in personal injury or property
damage. Unless otherwise noted in the instructions, only factory authorized kits or
accessories may be used when modifying this product.
INTRODUCTION
The B3BV Series electric furnaces are approved for use in HUD code manufactured
homes (HUD Manufactured Home Construction and Safety Standard (Title 24, Part
3280)) and other modular home applications.
The B3BV Series electric furnace may be installed in downflow or upflow applications
as "freestanding" units, and in closet or alcove installations.
B3BV Series electric furnaces are supplied with factory installed electric heat. Approved
NORDYNE heat-pump/air conditioning coils may be installed in the field.
Advertisement
Table of Contents

Summary of Contents for Nordyne B3BV Series
- Page 1 Unless otherwise noted in the instructions, only factory authorized kits or accessories may be used when modifying this product. INTRODUCTION The B3BV Series electric furnaces are approved for use in HUD code manufactured homes (HUD Manufactured Home Construction and Safety Standard (Title 24, Part 3280)) and other modular home applications.
-
Page 2: General Information
Downflow applications require the use of each side for ventilation air. Use a plenum connector shown in Figure 1 or NORDYNE part number 914120 or its equivalent if the supply air ducts pass 914427 adaptor with Ventilaire III or IV to through the floor of the structure. - Page 3 INSTALLATION Cabinet Size Description Install the unit as directed in the Installa- tion Instructions. NOTE: Secure the unit to Downflow Plenum the structure using metal strap and/or fas- 913840 914969 Connector, 6.25" teners at the top of the unit and at the bottom of the unit.
- Page 4 B3BV Minimum Circuit Maximum Over-Current Ampacity Protection Circuit Circuit Single Circuit Circuit Single Model # Voltage Circuit Circuit 15 KW 14.4 30.0 90.0 55.0 25.0 80.0 60.0 20 KW 19.2 50.0 125.0 55.0 50.0 105.0 60.0 Table 2. Electrical Data cations.
- Page 5 Thermostat Thermostat G R W Green Brown NOTE: Connect "W" leads together when Orange staged heater kits are used without outdoor Brown thermostats Orange B3BV Electric Grey Furnace B3BV Electric A/C OD Section Furnace Typical Air Conditioning System Typical Heating Only System Connection Connection Thermostat...
- Page 6 710283 Figure 3. Typical System Wiring Diagram (20 kw, 2 Stage Shown)
- Page 7 ITEM PART B3BV DESCRIPTION 015K-B 020K-B 270012 Element Assembly - 4.8 kw 270006 Element Assembly - 9.6 kw 621908 Contactor, 1-pole 621909 Contactor, 2-pole 626518 Limit, 1-pole, 160° F 632249 Circuit Breaker, 2-pole, 60 amp (not shown) Heater Kit Replacement Parts List...
- Page 8 INSTALLER: PLEASE LEAVE THESE INSTALLATION INSTRUCTIONS WITH THE HOMEOWNER ¢708195C¤ 708195 7081950 (Replaces 7081020) Specifications and illustrations subject to change without notice and without incurring obligations. O’Fallon, MO Printed in U.S.A. (10/02)







Need help?
Do you have a question about the B3BV Series and is the answer not in the manual?
Questions and answers