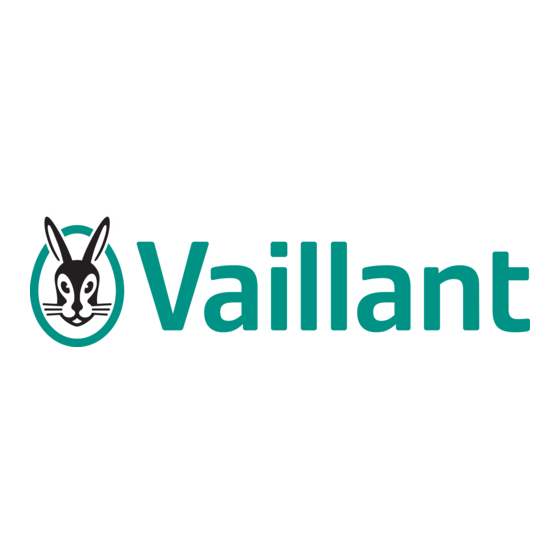Table of Contents
Advertisement
Quick Links
Instructions for Installation and Servicing
Vaillant
Combined appliances
for heating
and
domestic hot water
VCW 2Ol1 T3 W
GC-No. 47 04403
VCW 2511 T3 W
GC-No. 47 04405
VCW-sine 18 T3 W
GC-No. 47 O44 01
Central heating
Domestic hot water
This aooliance shall be installed in accordance with the relevant
Codes of Practice by British Gas or by an authorized installer
C O R G I m e m b e r )
These instructions should be left near the gas meter when
the installation is completed.
Advertisement
Table of Contents

















Need help?
Do you have a question about the VCW 2O and is the answer not in the manual?
Questions and answers