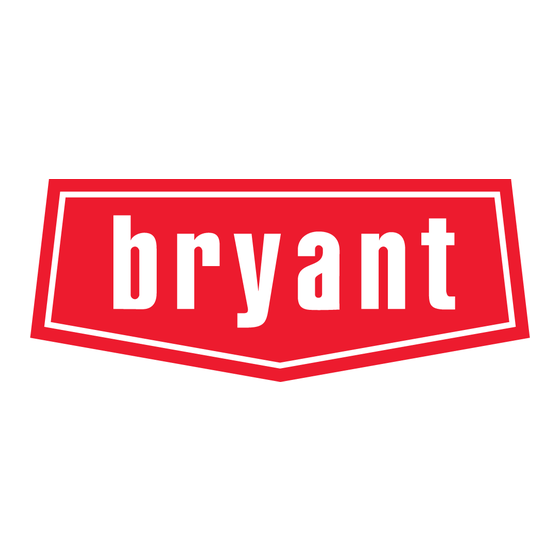Advertisement
Quick Links
538R*R
Outdoor Unit Ductless System
Sizes 36 to 48
NOTE: Read the entire instruction manual before starting the
installation.
NOTE: Image for illustration purposes only. Actual model may be
slightly different.
Installation Instructions
TABLE OF CONTENTS
SAFETY CONSIDERATIONS
PARTS LIST
. . . . . . . . . . . . . . . . . . . . . . . . . . . . . . . . . . . . . . .
SYSTEM REQUIREMENTS
DIMENSIONS − OUTDOOR
CLEARANCES − OUTDOOR
INSTALLATION TIPS
. . . . . . . . . . . . . . . . . . . . . . . . . . . . . . . .
OUTDOOR UNIT INSTALLATION
ELECTRICAL DATA
. . . . . . . . . . . . . . . . . . . . . . . . . . . . . . .
CONNECTION DIAGRAMS
START−UP
. . . . . . . . . . . . . . . . . . . . . . . . . . . . . . . . . . . . . . . .
TROUBLESHOOTING
. . . . . . . . . . . . . . . . . . . . . . . . . . . . . .
. . . . . . . . . . . . . . . . . . . . . . . . .
. . . . . . . . . . . . . . . . . . . . . . . . . . .
. . . . . . . . . . . . . . . . . . . . . . . . . .
. . . . . . . . . . . . . . . . . . . . . . . . .
. . . . . . . . . . . . . . . . . . . . .
. . . . . . . . . . . . . . . . . . . . . . . . .
PAGE
2
3
4
5
5
8
8
10
10
10
10
Advertisement

Summary of Contents for Bryant 538R R Series
- Page 1 538R*R Outdoor Unit Ductless System Sizes 36 to 48 Installation Instructions TABLE OF CONTENTS PAGE SAFETY CONSIDERATIONS ......PARTS LIST .
- Page 2 SAFETY CONSIDERATIONS WARNING Installing, starting up, and servicing air−conditioning equipment can be hazardous due to system pressures, electrical components, ELECTRICAL SHOCK HAZARD and equipment location (roofs, elevated structures, etc.). Failure to follow this warning could result in personal Only trained, qualified installers and service mechanics should injury or death.
- Page 3 PARTS LIST Part Name of Part Oudoor Unit Literature package including installation instructions and warranty Grommett to help fix the outdoor unit (helps with vibration prevention during operation) Drain Hose and Drain Joint ■ Outdoor A150766 Fig. 1 - Parts List The following units are covered in these installation instructions.
- Page 4 SYSTEM REQUIREMENTS Allow sufficient space for airflow and service of the unit. See Fig. 5 for the required minimum distances between the unit, walls or ceilings. Piping IMPORTANT: Both refrigerant lines must be insulated separately. S Table 2 contains piping information for the product covered within this document. Table 2—Piping And Refrigerant Information SYSTEM SIZE Min.
- Page 5 DIMENSIONS − OUTDOOR Fig. 2 - Outdoor Unit OPERATING UNIT SIZE W in (mm) D in (mm) H in (mm) L1 in (mm) L2 in (mm) WEIGHT lb (kg) 37.2(945) 15.5(395) 31.8(810) 25.2(640) 15.9(405) 137.5(62.4) 36.93(938) 15.4(392) 53.9(1369) 24.9(634) 15.9(404) 220(100) Fig.
- Page 6 DIMENSIONS − OUTDOOR (CONT) Fig. 4 - Sizes 48K...
- Page 7 CLEARANCES − OUTDOOR Air-inlet Air-outlet A07894 Fig. 5 - Outdoor Unit Clearance Table 3—Outdoor Unit Clearance Dimensions MINIMUM VALUE UNIT in. (mm) 24 (610) 24 (610) 24 (610) 4 (101) 4 (101)
- Page 8 INSTALLATION TIPS 4. Remove all the burrs from the cut cross section of the pipe avoiding any burrs inside the tubes. Ideal installation locations include: 5. Remove the flare nuts attached to the indoor and outdoor Outdoor Unit units. S A location which is convenient to installation and not exposed to 6.
- Page 9 INSTALL ALL POWER AND INTERCONNECTING DRAIN CONNECTIONS WIRING TO OUTDOOR UNITS Install drains must meet local sanitation codes. 1. Mount outdoor power disconnect. Install the outdoor unit drain joint 2. Run power wiring from main box to disconnect per NEC Fit the seal into the drain joint, then insert the drain joint into the and local codes.
- Page 10 ELECTRICAL DATA Table 6—Electrical Data OUTDOOR UNIT SIZE Volts-PH-Hz 208/230-1-60 208/230-1-60 Max – Min* Oper. Voltage 253-187 253-187 Power Supply Max Fuse/ CB AMP Volts-PH-Hz 208/230-1-60 208/230-1-60 Compressor 13.5 13.4 Outdoor Fan Motor Rated HP 0.16 0.11 Output *Permissible limits of the voltage range at which the unit will operate satisfactorily. LEGEND FLA - Full Load Amps MCA - Minimum Circuit Amps...
- Page 11 SYSTEM VACUUM AND CHARGE 5000 4500 CAUTION 4000 LEAK IN 3500 SYSTEM UNIT DAMAGE HAZARD 3000 2500 Failure to follow this caution may result in equipment damage or improper operation. 2000 VACUUM TIGHT 1500 Never use the system compressor as a vacuum pump. TOO WET 1000 TIGHT...
- Page 12 (flash) ☆ = Flashing, X = Off For additional diagnostic information, refer to the Service Manual E2016 Bryant Heating & Cooling Systems D 7310 W. Morris St. D Indianapolis, IN 46231 Catalog No. 538RR-01SI Edition Date: 04/16 Manufacturer reserves the right to discontinue, or change at any time, specifications or designs without notice and without incurring obligations.








Need help?
Do you have a question about the 538R R Series and is the answer not in the manual?
Questions and answers