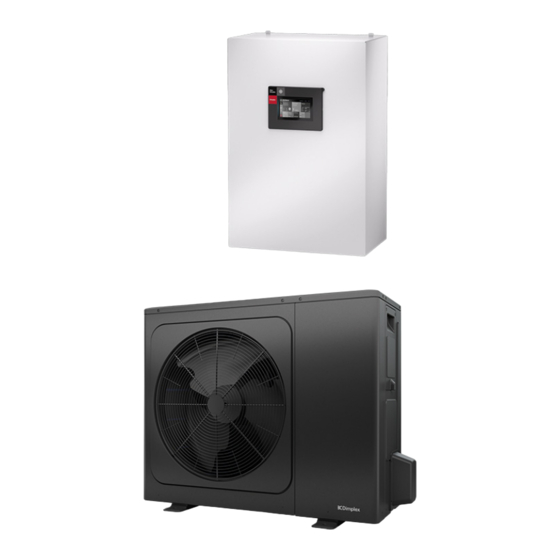Table of Contents
Advertisement
Quick Links
Advertisement
Table of Contents
Troubleshooting

Summarization of Contents
Safety Notes
Symbols and Markings
Important information marked with CAUTION! and NOTE.
Safety Notes for Refrigerant R32
Safety precautions for handling R32 refrigerant, including flammability and toxicity.
General Safety Notes
General safety guidelines for installation, maintenance, and operation of the heat pump.
Intended Use
Specifies the device's intended purpose and prohibits misuse or alteration.
Legal Regulations and Directives
Outlines compliance with EU directives and local regulations.
Purpose
Area of Application
Defines the role of the indoor unit and operating limits.
General Properties
Highlights key features like minimal installation effort and integrated components.
Scope of Supply
Indoor Unit
Lists components included in the indoor unit package.
Heat Pump Manager
Describes the integrated electronic regulating and control device.
Outdoor Unit
Details the components of the outdoor unit.
Transport and Storage
Removing Transport Fastening
Instructions for removing transport locks before operation.
Installation
Indoor Unit Installation
Guidelines for installing the indoor unit, including location and height.
Outdoor Unit Installation
Recommendations for outdoor unit placement, clearances, and drainage.
Wall Opening for Split Lines and Electric Wires
Steps for creating wall openings for pipes and wires, ensuring proper inclination.
Wall Opening for Condensate Drain
Guidelines for positioning the condensate drain to prevent frost build-up.
Heat Pump Installation Conditions
Criteria for the installation site concerning refrigerant safety and ventilation.
Minimum Installation Space Requirements
Specifies minimum room volume based on refrigerant fill quantity and safety standards.
Toxicity and Flammability Limit Values
Details limit values for refrigerant concentration based on room volume.
Minimum Room Volume
Provides a table for calculating minimum room sizes based on pipe length and refrigerant quantity.
Installation in Coastal Areas
Advice on installation near the sea to prevent corrosion from salt.
Precautions in Winter and Seasonal Winds
Measures to ensure correct functioning in snowy or windy conditions.
Assembly Indoor Unit
General Connections
Lists connections required for the indoor unit.
Opening the Indoor Unit
Procedure for opening the indoor unit cover to access internal components.
Indoor Unit Fixing
Instructions on how to securely mount the indoor unit to the wall.
Connection on Heating Side
Steps for connecting the heating water system to the indoor unit, including flushing.
Water Quality in Heating Systems
Critical water quality parameters and limit values for the heating system.
Corrosion Prevention
Explains VDI 2035 recommendations and limits for water quality to prevent corrosion.
Connecting Pipework and Cables to Outdoor Unit
Refrigerant Pipes
Guidelines for installing refrigerant pipes, including length and rise requirements.
Preparation for Pipework
Step-by-step guide for preparing refrigerant pipes, focusing on flanging.
Pipe Connections on Indoor Unit
Procedure for connecting refrigerant pipes to the indoor unit.
Pipe Connections on Outdoor Unit
Steps for connecting refrigerant pipes to the outdoor unit.
Electrical Connections
Instructions for connecting electrical cables to the outdoor unit.
Indoor Unit Electrical Connections
Details electrical connection requirements for the indoor unit.
Frost Protection
Ensures frost protection function by maintaining power and flow to the heat pump.
Final Work
Final steps after connecting pipes and cables, including pipe bending.
Leak Test and Evacuation
Procedures for leak testing, evacuation, and charging the system.
Commissioning
General Commissioning
Emphasizes that commissioning must be done by authorized personnel.
Preparation for Commissioning
Checklist of items to verify before starting the commissioning process.
Commissioning Procedure
Step-by-step guide for commissioning the heat pump via the heat pump manager.
Test Points, Maintenance, and Troubleshooting
Checklist Prior to Commissioning
A comprehensive checklist for ensuring proper installation and readiness for operation.
Maintenance
Regular checks and maintenance required for optimal heat pump performance.
Troubleshooting
Guidance on identifying and resolving operational problems with the heat pump.
Characteristic Curve for Outdoor Temperature Sensor
Data table showing resistance values for outdoor temperature sensors.
Characteristic Curve for Indoor Temperature Sensor
Details sensor characteristic curves for indoor temperature sensors.
Cleaning and Maintenance
Care Instructions
Basic care instructions for the unit's casing and external components.
Cleaning the Heating System
Procedures for cleaning the heating system to prevent performance degradation.
Performance Values
Heating Performance LIA 0608HXCF M
Heating performance data for the LIA 0608HXCF M model.
Heating Performance LIA 0911HXCF M
Heating performance data for the LIA 0911HXCF M model.
Heating Performance LIA 1316HXCF (M)
Heating performance data for the LIA 1316HXCF (M) model.
Cooling Performance LIA 0608HXCF M
Cooling performance data for the LIA 0608HXCF M model.
Cooling Performance LIA 0911HXCF M
Cooling performance data for the LIA 0911HXCF M model.
Cooling Performance LIA 1316HXCF (M)
Cooling performance data for the LIA 1316HXCF (M) model.
Dimension Drawings
Outdoor Unit LIA 0608HXCF M Dimensions
Technical drawing with dimensions for the LIA 0608HXCF M outdoor unit.
Outdoor Unit LIA 0911HXCF M / 1316HXCF M Dimensions
Technical drawing with dimensions for LIA 0911HXCF M/1316HXCF M outdoor units.
Foundation Plan LIA 0608HXCF M
Foundation plan for installing the LIA 0608HXCF M outdoor unit.
Foundation Plan LIA 0911HWCF M / 1316HXCF M
Foundation plan for installing LIA 0911HWCF M/1316HXCF M outdoor units.
Indoor Unit Dimensions
Technical drawing with dimensions and connection points for the indoor unit.
Diagrams
Operating Limits Diagram Heating
Graphical representation of heating operating limits based on temperatures.
Operating Limits Diagram Cooling
Graphical representation of cooling operating limits based on temperatures.
Circuit Diagrams
Circuit Diagram LIA 0608HXCF M / LIA 0911HXCF M
Electrical circuit diagram for LIA 0608HXCF M and LIA 0911HXCF M models.
Circuit Diagram LIA 1316HXCF M 1-phase
Electrical circuit diagram for the 1-phase LIA 1316HXCF M model.
Circuit Diagram LIA 1316HXCF 3-phase
Electrical circuit diagram for the 3-phase LIA 1316HXCF model.
Circuit Diagram Legend
Explanation of symbols and designations used in the circuit diagrams.
Hydraulic Integration Diagrams
Mono Energy System with One Heating Circuit
Diagram illustrating a mono energy system with a single heating circuit.
Mono Energy System with Heating and Domestic Hot Water
Diagram showing a mono energy system with heating and domestic hot water.
Hydraulic Integration Diagram Legend
Legend for symbols used in hydraulic integration diagrams.
















Need help?
Do you have a question about the LIA 1316HXCF and is the answer not in the manual?
Questions and answers