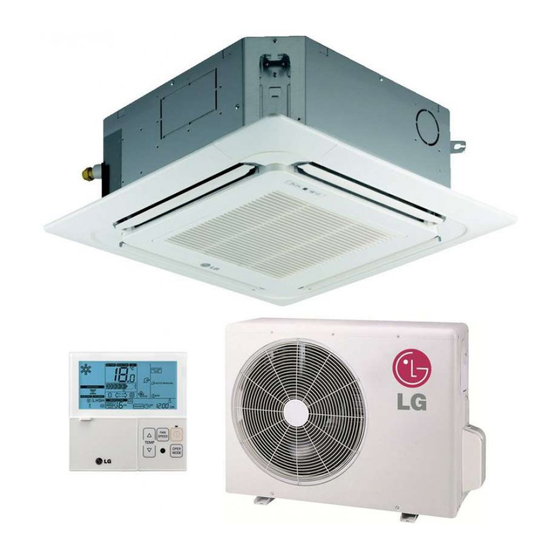
Table of Contents
Advertisement
Quick Links
INSTALLATION MANUAL
AIR CONDITIONER
• Please read this installation manual completely before installing the product.
• Installation work must be performed in accordance with the national wiring
standards by authorized personnel only.
• Please retain this installation manual for future reference after reading it
thoroughly.
P/NO : MFL40910612
www.lg.com
Advertisement
Table of Contents

Summarization of Contents
Safety Precautions
Installation Safety
Key safety instructions for installing the air conditioner.
Safety Symbols and Meanings
Explanations of warning and caution symbols used in the manual.
Safety Precautions (Continued)
Operation Safety
Crucial safety guidelines for operating the air conditioner.
Safety Precautions (Continued)
Specific Cautions
Detailed cautions for drain piping and environmental operation.
Installation of Indoor, Outdoor Unit
Location Selection
Guidelines for choosing optimal locations for indoor and outdoor units.
Installation of Indoor, Outdoor Unit (Continued)
Convertible Type & Outdoor Unit Placement
Specific location needs for convertible units and outdoor unit positioning.
Installation of Indoor, Outdoor Unit (Continued)
Piping Length and Elevation
Specifications for refrigerant pipe length and elevation differences.
Indoor Unit Installation
Cassette Type Installation
Detailed steps for installing cassette type indoor units.
Installation Location Guidelines
Advice on avoiding unsuitable installation locations for indoor units.
Indoor Unit Installation (Continued)
Ceiling Mounting Hardware
Details on using bolts, nuts, and washers for ceiling mounting.
Wall Hole Drilling
Instructions for drilling holes in the wall for piping.
Indoor Unit Installation (Continued)
Duct Type Installation Cases
Bolt positioning and installation near drainage for duct type units.
Indoor Unit Installation (Continued)
Ceiling Anchor Bolt Installation
Steps for installing anchor bolts and suspension bolts on the ceiling.
Indoor Unit Installation (Continued)
Drain Piping Gradient and U-Trap
Requirements for drain piping slope and U-trap installation.
Indoor Unit Installation (Continued)
Convertible Type Cover Removal
Steps to open the side cover of convertible type indoor units.
Indoor Unit Installation (Continued)
Mounting Anchor Nut and Bolt
Procedure for mounting anchor nuts and bolts for indoor unit suspension.
Wall Hole Drilling for Piping
Instructions for drilling a ø70mm hole in the wall for piping.
Indoor Unit Installation (Continued)
Unit Installation and Declination
Guidelines for hanging the indoor unit and ensuring proper declination for drainage.
Indoor Unit Installation (Continued)
Preparing Installation Plates
Steps to detach and prepare installation plates for the indoor unit.
Installation on Ceiling
Marking and drilling for suspension bolts and piping holes on the ceiling.
Indoor Unit Installation (Continued)
Suspension Bolt and Plate Attachment
Securing installation plates to suspension bolts and adjusting level.
Indoor Unit Installation (Continued)
Indoor Unit Declination for Drainage
Visual guide for correct indoor unit declination for drainage.
Indoor Unit Installation (Continued)
Securing Unit to Installation Plates
Fastening the indoor unit to the installation plates using bolts.
Indoor Unit Installation (Continued)
Installation on the Wall
Marking and drilling for wall installation of indoor units.
Indoor Unit Installation (Continued)
Installing Indoor Unit on Wall Plate
Mounting the indoor unit onto the wall installation plate.
Indoor Unit Installation (Continued)
Installation on the Floor
Steps for installing the indoor unit using floor mount brackets.
Remote Controller Installation
Wired Remote Controller Setup
Fixing the setup board and routing the cable for the wired remote controller.
Remote Controller Installation (Continued)
Connecting and Using Extension Cables
Steps for connecting the controller and guidelines for extension cables.
Remote Controller Installation (Continued)
Controller Location and Battery Installation
Recommended locations and battery installation for remote controllers.
Wiring Connection
Connecting Cables to Indoor Unit
Procedures for connecting cables to different types of indoor units.
Wiring Connection (Continued)
Power Cord and Cable Specifications
Specifications for power cords and connecting cables.
Wiring Connection (Continued)
Electrical Wiring and Outdoor Unit Connection
Electrical wiring regulations and connecting cables to the outdoor unit.
Connecting Pipes to the Indoor Unit
Piping Preparation and Flaring
Steps for cutting pipes, removing burrs, and performing flaring work.
Connecting Pipes to the Indoor Unit (Continued)
Piping Connection and Vacuum Drying
Connecting pipes and executing vacuum drying for leak checks.
Installation to Decorative Panel
Decorative Panel Installation Steps
Detailed instructions for installing the decorative panel on the unit.
Indoor Unit Drain Piping
Drain Piping Gradient and Material
Requirements for drain piping slope, material, and raising pipes.
Indoor Unit Drain Piping (Continued)
Drain Test Procedures
Procedures for testing the drain pump operation for cassette and duct type units.
Indoor Unit Drain Piping (Continued)
Convertible Type Drain Test and Piping Practices
Checking drainage for convertible units and best practices for drain piping.
Indoor Unit Drain Piping (Continued)
Heat Insulation and Piping Below Unit
Heat insulation for piping and securing pipes when the outdoor unit is below.
Indoor Unit Drain Piping (Continued)
Piping Above Unit and Outdoor Unit Settlement
Securing pipes above the unit and anchoring the outdoor unit securely.
Test Running
Test Running Precautions and Checks
Precautions before and during test run, and items to check post-installation.
Performance Evaluation
Measuring intake and discharge air temperatures for performance check.
Test Running (Continued)
Wiring Preparation and Final Checks
Final wiring checks and precautions before commencing the test run.
Optional Operation
Two Thermistor System
Setting modes for controlling room temperature with two thermistors.
Optional Operation (Continued)
Adjusting Air Volume by Ceiling Height
Selecting fan speed based on ceiling height for cassette type units.
Optional Operation (Continued)
E.S.P. Setting (Duct Type)
Setting External Static Pressure for duct type units.
Optional Operation (Continued)
How to Set E.S.P. (RPM Change)
Step-by-step guide to adjust RPM for E.S.P. settings.
Optional Operation (Continued)
E.S.P. Setting Value Table
Table of setting values for External Static Pressure based on model and pressure.
Installation Guide at the Seaside
Seaside Location Precautions
Warnings against installing in corrosive or salty environments.
Outdoor Unit Location Selection
Guidelines for selecting outdoor unit locations near the seaside to avoid sea wind.














Need help?
Do you have a question about the UU18 and is the answer not in the manual?
Questions and answers