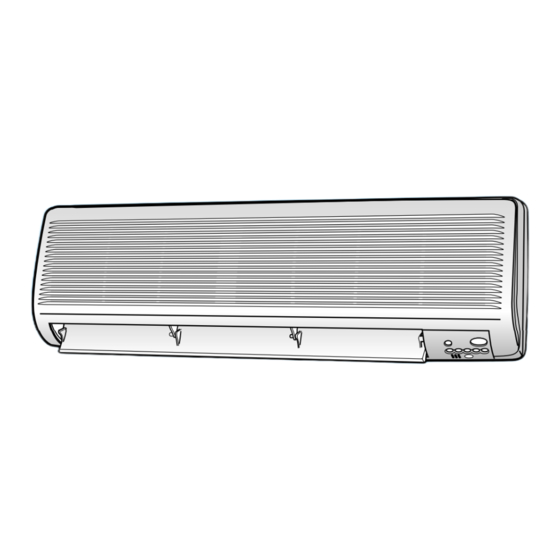
Samsung SH24TA6D Service Manual
Hide thumbs
Also See for SH24TA6D:
- Owner's instructions manual (24 pages) ,
- Owner's instructions manual (26 pages)
Table of Contents
Advertisement
SERVICE
AIR CONDITIONER
ROOM AIR CONDITIONER
INDOOR
AQT24A(B)5(6)RE/B
AQT18A(B)9(0)RE/B
AQ18A(B)9(0)RE
SH24AT(B)5
SH18ZA(B)9
AQT24A(B)5(6)RED
AQ18A(B)9(0)RE(B)D
SH24TA(B)6D
SH18ZA(B)0D
AQT24C5(6)RE/B
AQT18C9(0)RE/B
AQ24A(B)5(6)RBD
AQT18C9(0)REF
Manual
1. Precautions
2. Product Specifications
3. Operating lnstructions and
Installation
4. Disassembly and Reassembly
5. Troubleshooting
6. Exploded Views and Parts List
7. Block Diagrams
8. PCB Diagrams
9. Wiring Diagrams
10. Schematic Diagrams
OUTDOOR
UQT24A(B)5(6)RE/B
UQT18A(B)9(0)RE/B
UQ18A(B)9(0)RE
SH24TA(B)5X
SH18ZA(B)9X
UQT24A(B)5(6)RED
UQ18A(B)9(0)RE(B)D
SH24TA(B)6DX
SH18ZA(B)0DX
UQT24C5(6)RE/B
UQT18C9(0)RE/B
UQ24A(B)5(6)RBD
UQT18C9(0)REF
CONTENTS
Advertisement
Table of Contents

Summarization of Contents
Precautions
General Safety and Repair Precautions
Covers power disconnection, proper parts/tools, cord safety, grounding, and general handling.
Product Specifications
Performance and Electrical Specifications
Details on capacity, airflow, electrical ratings, and power consumption across models.
Operational Features and Dimensions
Covers compressor, refrigerant, fan speed, unit dimensions, and weight.
Major Component Specifications
Indoor Unit Component Details
Specifications for PCB, Fan Motor, S-Motor, and Heat Exchanger of indoor units.
Outdoor Unit Component Details
Specifications for Compressor, Fan Motor, and Fan of outdoor units.
Dimensions
Indoor Unit Dimensions
Dimensional drawings and measurements for the indoor unit and remote control.
Outdoor Unit Dimensions (24K BTU)
Dimensional drawings for the 24K BTU outdoor unit.
Outdoor Unit Dimensions (18K BTU)
Dimensional drawings for the 18K BTU outdoor unit.
Pressure Graph
Pressure vs. Temperature Graphs
Graphs showing low pressure relative to outdoor inlet air temperature for 24K and 18 BTU models.
Operating Instructions and Installation
Remote Controller Functions and Modes
Explains remote controller keys, operating modes (AUTO, COOL, HEAT, DRY, TURBO, SLEEP, FAN).
Manual Operation and Self-Diagnosis
How to operate without a remote and interpret self-diagnosis LED indicators.
Installation
Selecting Installation Area Guidelines
Guidelines for choosing suitable locations for indoor, outdoor, and remote control units.
Disassembly and Reassembly
Indoor Unit Disassembly Procedures
Step-by-step instructions for disassembling the indoor unit's front grille, drain tray, PCB, and heat exchanger.
Outdoor Unit Disassembly Procedures
Instructions for removing the outdoor unit's cabinet, fan motor, and propeller fan.
Troubleshooting
Initial Checks and Symptom Diagnosis
Basic checks and troubleshooting for common operational issues.
Fault Diagnosis by Symptom Flowcharts
Flowcharts for diagnosing specific malfunctions like no power, fan issues, or remote control problems.
PCB Module Replacement and Setup
Procedures for replacing PCB modules and setting model options via remote.
PCB Inspection and Part Replacement
Cautions and procedures for inspecting and replacing PCB components.
Detailed PCB Troubleshooting Procedures
Specific checks for voltage, compressor operation, and related components.
Exploded Views and Parts List
Indoor Unit Components
Exploded view diagram and parts list for the indoor unit.
Outdoor Unit Components (18K & 24K BTU)
Exploded views and parts lists for both 18K and 24K BTU outdoor units.
Remote Control and PCB Box Components
Exploded views and parts lists for the remote control and PCB box.
Block Diagrams
Refrigerating Cycle Block Diagram
Illustrates the flow of refrigerant through the system components.
PCB Diagrams
Indoor Unit Main PCB Diagram and Parts
Schematic and parts list for the indoor unit's main PCB.
Display and Module Assembly Diagrams
Diagrams and parts lists for display and module assemblies (C and non-C models).
Wiring Diagrams
Indoor Unit Wiring Diagrams
Wiring diagrams for indoor units, differentiating between C and non-C models.
Outdoor Unit Wiring Diagrams
Wiring diagrams for various outdoor unit models.
Schematic Diagrams
Indoor Unit Schematic Diagram
Detailed schematic diagram for the indoor unit's electrical system.







Need help?
Do you have a question about the SH24TA6D and is the answer not in the manual?
Questions and answers