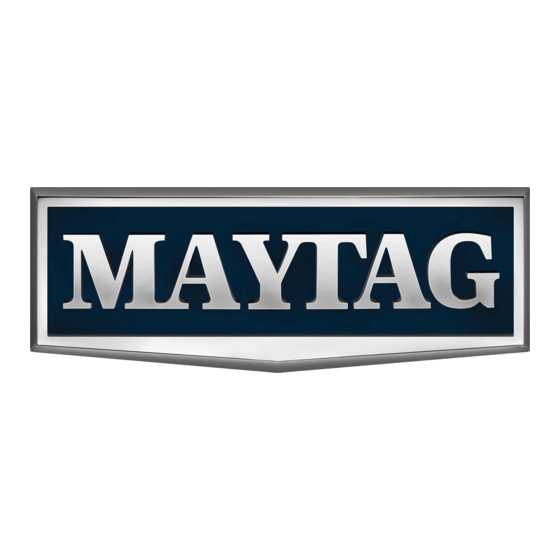Advertisement
Quick Links
PRODUCT MODEL NUMBERS
MHW3000B, MHW3500B, MHW4000B, MHW4200B, MHW6000A, MHW7000A,
MHW8000A, MHW3100D, MHW4100D, MHW4300D, MHW4400D, MHW5100D,
MHW5400D, MHW7100D, MHW8100D
Washer Dimensions:
52
/
"
15
16
(1345 mm)
32
(837 mm)
Recessed or closet installation -
stacked washer and dryer
3"
(76 mm)
48 in.
2
(310 cm
)
2
24 in.
2
(155 cm
)
2
3"
(76 mm)
*
Add spacing of 1" (25 mm) on all sides of washer/dryer.
"
/
15
16
(686 mm)
38
/
" - 39
/
"
3
3
4
4
(948 mm - 1010 mm)
1"
(25 mm)
Front-Loading Washer
27"
Recessed area or closet installation (washer only):
6"
6"
(152 mm)
(152 mm)
(310 cm
76
/
"
1
2
(1943 mm)
(155 cm
5"
(127 mm)
*
Add spacing of 1" (25 mm) on all sides of washer.
Undercounter installation -
washer only:
3"
(76 mm)
48 in.
2
)
2
24 in.
2
)
2
3"
(76 mm)
(25 mm)
1"
4"
(102 mm)
W10631155A
04/2014
Advertisement

Summarization of Contents
Washer Installation Clearances
Undercounter Installation
Specifies clearance requirements for installing the washer under a counter.
Stacked Installation
Details clearance needs for a stacked washer and dryer installation.
Recessed Area Installation
Outlines clearance requirements for recessed washer-only installations.
Electrical Requirements
Power Supply
Specifies the required electrical supply for the appliance.
Drain System Installation
Floor Standpipe Drain
Details requirements for a floor standpipe drain system.
Laundry Tub Drain
Specifies requirements for draining into a laundry tub.
Wall Standpipe Drain
Provides requirements for wall standpipe drain systems.
Floor Drain System
Lists necessary kits and requirements for a floor drain system.














Need help?
Do you have a question about the MHW8000A Series and is the answer not in the manual?
Questions and answers