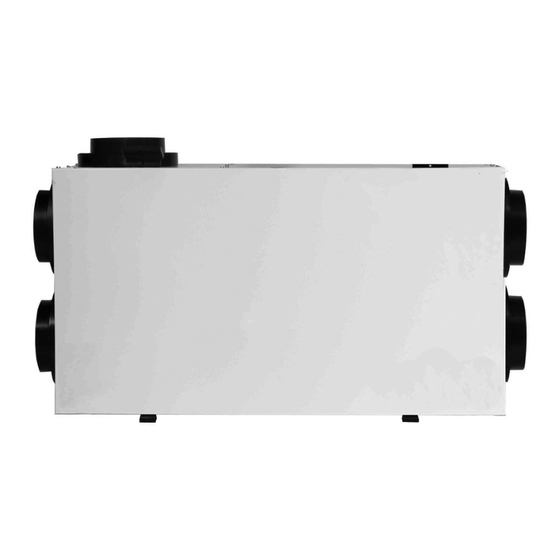Table of Contents
Advertisement
HR150, 200; ER150, 200 Perfect Window™
Fresh Air Ventilation Systems
Included In thIs VentIlatIon system Box
Tools and accessories needed to install Perfect
Window™ Fresh Air Ventilation Systems
Wire cutter/stripper
18-gauge wire (up to 5 conductor)
Standard screwdriver
Insulated 6-inch round duct
Non-insulated 6-inch round duct
Two 6-inch weather hoods
Two 6-inch starter collars
1/2-inch I.D. drain hose
Airflow balancing kit
Foil tape
M29857
F
F
1
2
F
F
4
5
OPTIONAL CONTROLS SOLD SEPARATELY
HR150/200 or ER150/200 Perfect
Window™ Fresh Air Ventilation System
Owner's Manual
Hanging straps
* T-fitting
* 2 drain spouts
e
VisionPRO IAQ control
F
1
TrueIAQ
F
2
Dehumidistat H8908
F
3
Digital fan timer
F
4
W8150 ventilation control
F
5
*
Not with "C" models.
PRODUCT DATA
*
*
e
F
3
68-0171-12
Advertisement
Table of Contents

Summarization of Contents
Getting Started with Your Ventilation System
Safety Definitions and Precautions
Defines safety terms and outlines precautions for installation and use.
Application and Features Overview
Describes the intended uses and key characteristics of the ventilation systems.
Planning the Installation Process
Details duct connections, airflow, and initial installation considerations.
Sizing the Ventilation System Correctly
Provides guidance on calculating appropriate ventilation capacity based on standards.
Mounting Position and Ducting Guidelines
Covers optimal placement, location, and insulated ducting requirements for the unit.
Airflow Balancing and Control Options
Explains airflow verification, system controls like dehumidistats and timers.
Installation Procedures
Unpacking and Unit Mounting
Instructions for unpacking the system and suspending the ventilator from floor joists.
Plumbing Connections
Drain Line and P-Trap Installation
Step-by-step guide for connecting the drain line and constructing a P-trap.
Wiring and Electrical Connections
HRV/ERV and Digital Fan Timer Wiring
Electrical connection procedures for the unit and the digital fan timer.
Advanced Control Wiring Diagrams
Wiring diagrams for IAQ controls, dehumidistats, and timers.
Internal Schematic and Fan Interlock
Provides the internal wiring diagram and fan interlock connection details.
Ducting and Airflow Balancing
Airflow Balancing Procedure
Instructions for measuring, adjusting, and balancing airflow for optimal performance.
Appendices and Specifications
Startup, Service, and Maintenance
Guides for initial startup, system checks, filter cleaning, and exterior hood inspection.
Troubleshooting Common Issues
A guide to diagnose and resolve common problems with the ventilation system.
Parts List and Diagrams
Lists all available parts and provides an exploded view of the unit components.
Specifications and Performance Data
Detailed technical specifications, electrical ratings, and ventilation performance charts.







Need help?
Do you have a question about the Perfect Window ER150 200 and is the answer not in the manual?
Questions and answers