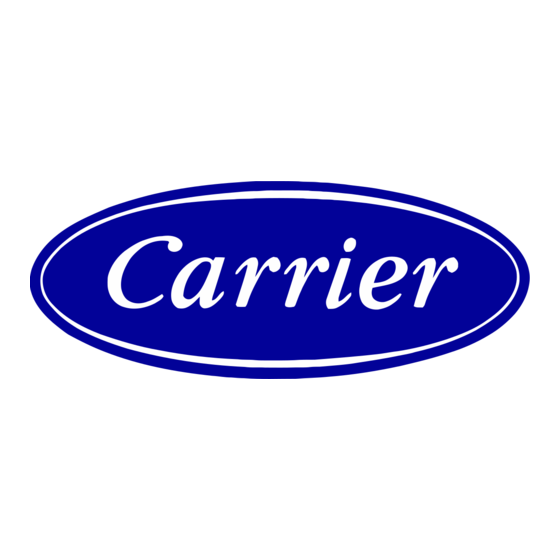Advertisement
Quick Links
Installation, Start-Up
48DH,DL
and Service Instruction s
«>2 a™ oos
Carrier
■ " SuPc'KOC'UfU
lawo'tti.
s5*'70
Combination Heating/Cooling Units
The 48DH and DL are complete systems
designed for installation outdoors on a slab or
rooftop. Installation consists of: mounting unit;
single gas, electrical, and condensate connections;
thermostat lead connections and necessary duct¬
work. A field-furnished filter rack must be located
in the return air stream.
PREINSTALLATION
1. Examine for damage incurred during shipment.
If damage is found, immediately file claim with
transit company.
2. Examine nameplate to verify that electrical
requirements match available power supply.
3. Do not remove shipping skid until unit is ready
for mounting.
.
COND UNIT
2-0 OVERHEAD SPACE
SECTION
REQ FOR SERVICE AND ACCESS PANEL
AIRFLOW
;
002
:
£fpt gas
VALVE CONN
DIAM HOLE
FOR LINE
POWER WIRING
INSTALLATION
(Refer to Fig. 1 and Table 1)
Unit Location
GENERAL — Locate unit as close as possible to
duct openings. Do not install in an indoor space.
Neither condenser air inlet nor flue outlet is
affected by wind. Unit may be mounted to face
any compass direction. Avoid locating unit near
sources of contaminated air.
Although unit is weatherproof, guard against
water from higher grade runoff and overhangs.
OUTSIDE AIR LIMITATION - Although there
are no restrictions on the temperature or per¬
centage of outdoor air circulated through the unit,
the rate of condensation of combustion products
will increase as the return air temperature drops
below 50 F. Protect against possible ice buildup at
the drain holes of the bottom pan if all outside air
is used below freezing temperatures.
VIBRATION ISOLATION — Unit components are
mounted to eliminate vibration. In some cases,
single rubber pad type isolators may be desired due
to type of roof construction. Isolators are not
required for slab mounting.
(CONDENSER AIR OUTLET
002 UNIT ONLY)
PURGE
FAN AND
F
CONTROL
BOX-LIQUID
PROPANE
UNITS ONLY
1 DIAM*
(6 MTG HOLES)
*This dimension is not applicable to 002 units because there are no
mounting rails
0
Space required for service Design certified by A.G.A. for in¬
stallation on combustible type floor with a minimum clear¬
ance space of 1 in on duct connection side, and 12 in. on
remaining sides
Indoor Air
Condenser Air
Fig. 1 — Physical Data
Table 1 — Base Unit Dimensions (ft-in.)
UNIT
i
48 DL
j
48 DH
48DL
-g-L
48DH
|
48DL
,
480L
1
48 DH
002*
003
°<>4
. 1
045
005
A
3-10
3-10
4" 7
4- 7
5- 2
5- 2
5- 2
5- 7%
B
_
_
4- 7%
4- 77,
5- 2%
5- 2%
5- 2*4
5- 87,
C
0-1072
0-1072
0-10%
o-i oy2
1- 572
1- 37,
1- 37,
1- 9
D
0-11V2
0-11%
1- 2
1- 8
1- 8
1-11
1-11
1-11
E
1- 0
1- 0
1- 0
1- 0
1- 0
1- 0
1- 0
1- 07,
F
3- 27,
3- 2%
3- 2%
3- 27,
3- 2%
3- 27,
3- 2%
3- 372
G
—
2- 2%
2- 27,
2- 21/,
2- 472
2- 4V2
2- 472
H
o-i r/8
0-11%
0-117,
0-117,
1- 472
1- 472
1- 472
1- 472
J
0- 4
0- 4
0- 4
0- 4
0-11
0- 7V2
0- 772
1- 272
*Refer to Fig 2 for differences of these series
®
© Carrier Corporation 1972
Form 48DH-1SI
Advertisement








Need help?
Do you have a question about the 48DH002 and is the answer not in the manual?
Questions and answers