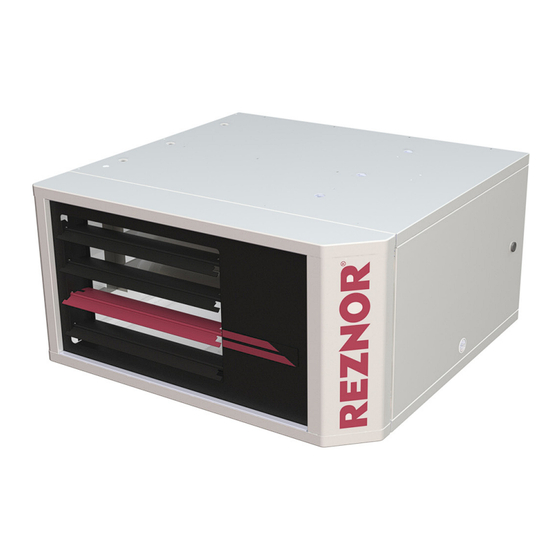Table of Contents
Advertisement
Quick Links
GAS-FIRED UNIT HEATER INSTALLATION, OPERATION,
AND MAINTENANCE
• Failure to follow safety warnings exactly could result in serious injury, death, or property
damage.
• Improper installation, adjustment, alteration, service, or maintenance can cause serious injury,
death, or property damage.
• Installation and service must be performed by a qualified installer, service agency, or the
gas supplier.
• Be sure to read and understand the installation, operation, and service instructions in this
manual.
• Do not store or use gasoline or other flammable vapors and liquids in the vicinity of this or
any other appliance.
• Do not try to light any appliance.
• Do not touch any electrical switch; do not use any phone in your building.
• Leave the building immediately.
• Immediately call your gas supplier from a phone remote from the building. Follow the gas
supplier's instructions.
• If you cannot reach your gas supplier, call the fire department.
DO NOT DESTROY. PLEASE READ CAREFULLY. KEEP IN A SAFE PLACE FOR FUTURE REFERENCE.
MODELS UBXC AND UDXC
⚠ DANGER ⚠
FIRE OR EXPLOSION HAZARD
WHAT TO DO IF YOU SMELL GAS
Revision: UBXC-UDXC-IOM (02-24) 1042980-0
Supersedes: — (Original Version)
Advertisement
Table of Contents
Troubleshooting














Need help?
Do you have a question about the UDXC and is the answer not in the manual?
Questions and answers