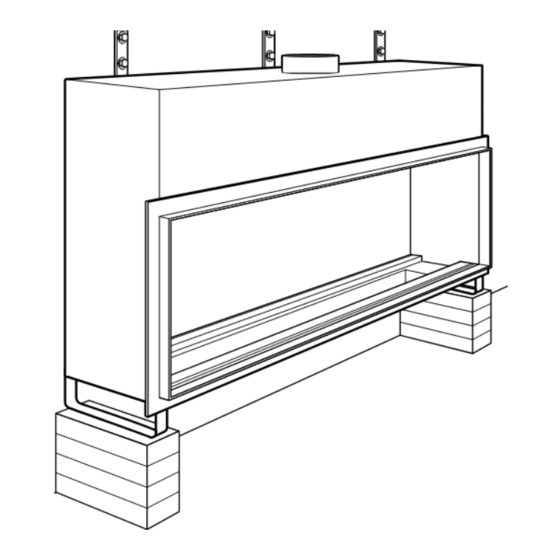
Advertisement
Quick Links
Distribution:
• The Gap 120 is suited for wall and floor mounting. Please
ensure that the ground is stable, non-yielding, and level,
and attach the device solidly to the ground.
• Wall mounting is only permissible if the wall is strong
enough to carry the load. If sufficient load-bearing capacity
cannot be ensured, appropriate measures must be taken.
• The total weight of the Gap 120 is approx. 80 kg.
• The Gap 120 is a decorative fireplace for indoor use.
Not suitable for continuous operation.
• As per installation instructions, minimum distances to flam-
mable construction materials and objects must be maintained
at all times.
• Please follow the indicated instruction guide and manual as
well as the safety recommendations and warning notices!
• Please ensure that enclosed parts are installed correctly.
• National and regional regulations for the installation of
this device must be observed.
• Only install the device in an area that is protected against
cross ventilation.
General Installation Instructions
• Choose an appropriate, fireproof, and non-yielding surface
(no wooden walls, particle/chip board, wallpaper, etc.).
• Install the Gap 120 carefully and wear gloves (risk of injury).
• Install the device with a minimum distance of 50 cm to flam-
mable construction parts at the sides, and 15 cm to flammable
construction parts at the top (distance measured from top
edge of exhaust unit). The Gap 120 can be installed with the
backside flush to a wall. A minimum clearance of 100 cm at
the front has to be ensured. The distances given above refer
to an un-encased device.
F I R E
W I T H O U T
Manual Gap 120
• Viewable from front
• Locking glass doors
• Front air exhaust into room
• 1 band burner medium
General Information
Installation Instructions
S M O K E
Manufacturer:
THE FLAME · Rainer Biemann
Schalserstraße 41 · A-6200 Jenbach
www.theflame.at · info@theflame.at
THE FLAME 04-2018
• Minimum room volume Gap 120,
Air exhaust into room:
Minimum
Air circu-
room volume m³
lation* n/h
82 m³
0.5
41 m³
1.0
*Approximate Values: • Tilted window, no shutters: Air circulation 0.3 ... 1.5
• Half opened window:
• Your Gap 120 fireplace has to be examined for obvious defects be-
fore every use (burner, safety shaft).
• Appropriate aeration levels must be maintained during opera-
tion.
• Simultaneous use of multiple devices is only permissible if the
fuel throughput of all devices combined does not exceed 0.5 l/h.
• The safety shaft has to be routinely examined for burn residue
and, if necessary, emptied.
• Only operate the device under supervision.
min.
15 cm
min. 120 cm
or 150 cm*
min.
50 cm
* GAP 3 sides visible (long - short - long)
Note
Usual air circulation rate of airtight
buildings with average aeration
habits of users.
Complete air exchange inside in-
stallation room within one hour.
Air circulation
min.
50 cm
5 ... 10
Advertisement

Summary of Contents for The Flame Manual Gap 120
- Page 1 • Locking glass doors • Front air exhaust into room • 1 band burner medium Manufacturer: Distribution: THE FLAME · Rainer Biemann Schalserstraße 41 · A-6200 Jenbach www.theflame.at · info@theflame.at THE FLAME 04-2018 General Information • The Gap 120 is suited for wall and floor mounting. Please •...
- Page 2 • If the Gap 120 is encased with a non-flammable, heat-resis- • Please obtain the necessary fastening devices (screws, metal tant material (e.g. Fermacell or similar, min. thickness of anchors, etc.) for wall mounting the Gap 120 to the respective 1 cm), a second, decorative layer can be added on top (e.g.
- Page 3 1 Remove the exhaust grille. 2 Take out the aroma tray. 3 Fill the aroma tray with hot water. 4 Add your preferred aroma agent by THE FLAME to the water. 5 Put the aroma tray back into the aroma compartment.
-
Page 4: Maintenance And Cleaning
Repeat this process twice with all burner (consumption rate is approx. 250 ml/h)! openings, going from left to right. Through this procedure, • Initially, the flame will be small and the steel casing of the burner is warmed up and the fuel have a bluish tint. - Page 5 Safety Recommendations and Warning Notices Gap 120 • This device may not be opera- • Ignition sources absolutely must • During extended periods of ope- ted by children and handicap- be avoided during filling proce- ration, single-paned fire cham- ped people without supervision. dure.


Need help?
Do you have a question about the Manual Gap 120 and is the answer not in the manual?
Questions and answers