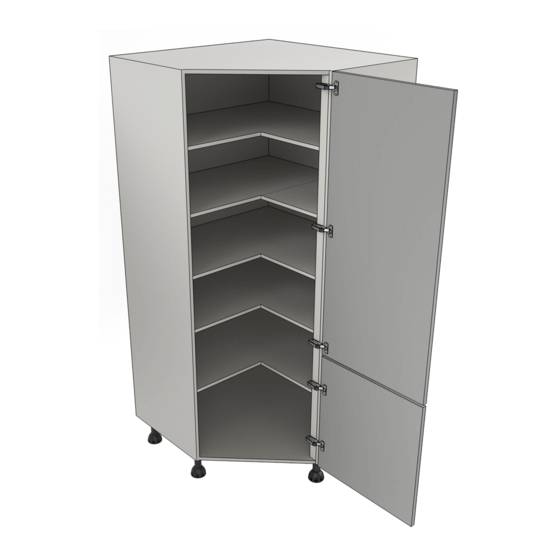
Advertisement
Quick Links
Advertisement

Summary of Contents for DIY Kitchens WIL
- Page 1 DIAGONAL LARDER CONSTRUCTION GUIDE Linked Product Codes: - WIL - WILU - WIL-1 Version Number: 1.02...
- Page 2 REQUIREMENTS x2 - 3 PLEASE NOTE: Use a rubber mallet to avoid damage to the unit. FITTINGS...
- Page 3 COMPONENTS Angled Base Panel Angled Top Panel Left Hand Back Panel Right Hand Back Pan- (1970 x 950mm) el (1970 x 932mm) 5 x L Shape Shelves Left Hand Gable Right Hand Gable (1970mm x 560mm) (1970mm x 560mm)
- Page 4 Parts used: A, B Parts used: PLEASE NOTE: • Make sure that each of the legs are level before proceeding to step 3.
- Page 5 Parts used: C, D Parts used: A-B-D PLEASE NOTE: • For ease of assembly stand part D against a wall. • It is recommended that 3 people assist at this stage.
- Page 6 ABD-C Parts used: PLEASE NOTE: • For ease of assembly stand part D against a wall. • It is recommended that 3 people assist at this stage. ABCD-E-F ABCD...
- Page 7 ABCDEF Parts used: ABCDEF Example: ABCDEF...
- Page 8 Parts used: ABCDEF-G PLEASE NOTE: For plinth fitting instructioms please see technical guide.
- Page 9 Codes & Door Configs Cover Soft Close Door Code: WIL-1 Door: (1965x397) Door Code: Door Code: WILU Door 1: Door Top (1245x597) (715x597) Door 2: Door Bottom (715x597) (1245x597) Contact Us For any issues Go to www.diy-kitchens.com/myorder/ and submit a suport ticket.

Need help?
Do you have a question about the WIL and is the answer not in the manual?
Questions and answers