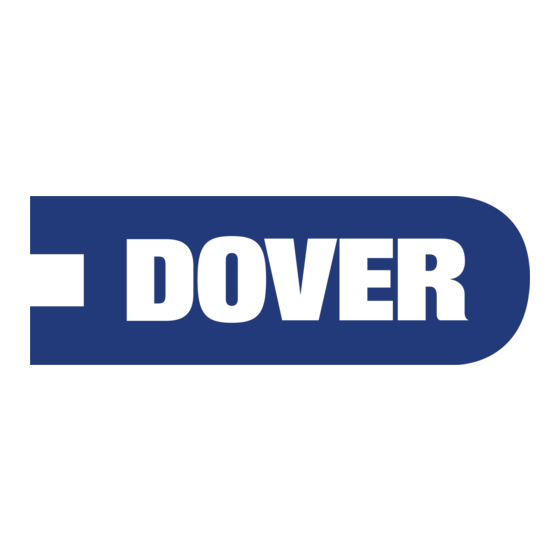
Advertisement
600mm square x 600mm deep solid base chamber with a square 600mm flat sealed
cover.
S2-160
For reference purposes only. This drawing is not a
specification. Order against product code only. To
enable continuous improvement of our products, the
designs and specifications are subject to change
without notice.
Issue: 11/06/2016
Page: 1 of 4
© Copyright
Advertisement
Table of Contents

Summary of Contents for Dover FIBRELITE S2-160
- Page 1 600mm square x 600mm deep solid base chamber with a square 600mm flat sealed For reference purposes only. This drawing is not a cover. specification. Order against product code only. To enable continuous improvement of our products, the designs and specifications are subject to change without notice.
- Page 2 FL60 COVER FL60 FRAME S2 SOLID BASE CHAMBER 600mm square x 600mm deep solid base chamber with a square 600mm flat sealed For reference purposes only. This drawing is not a cover. specification. Order against product code only. To enable continuous improvement of our products, the designs and specifications are subject to change without notice.
- Page 3 600mm square x 600mm deep solid base chamber with a square 600mm flat sealed For reference purposes only. This drawing is not a cover. specification. Order against product code only. To enable continuous improvement of our products, the designs and specifications are subject to change without notice.
- Page 4 TYPICAL INSTALLATION CONCRETE VERY IMPORTANT OUTER EDGE "A" OF FRAME SET 5 - 10MM ABOVE GENERAL FORECOURT AREA WITH CONCRETE RAMPED AWAY OVER 300MM FL60 COVER "A" 5-10 500mm Minimum FL60 FRAME 200mm Maximum 350mm S2 SOLID BASE CHAMBER TARMACADAM PEA GRAVEL CONCRETE SAND...

Need help?
Do you have a question about the FIBRELITE S2-160 and is the answer not in the manual?
Questions and answers