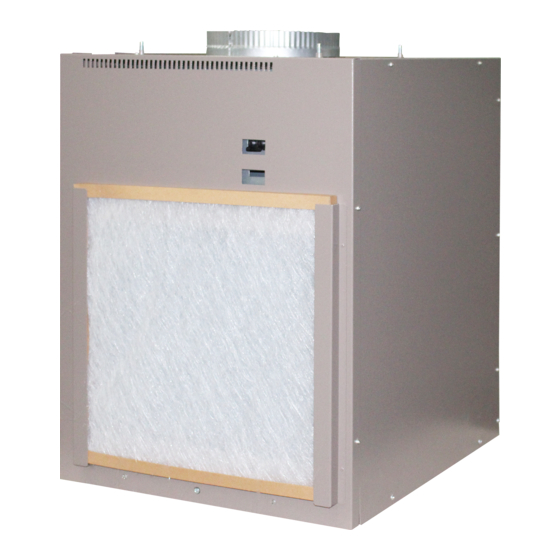
Advertisement
Quick Links
Advertisement

Summary of Contents for Polar Air VTAC
- Page 1 INSTALLATION, OPERATION & SERVICE MANUAL VTAC/VTACDC...
-
Page 2: Table Of Contents
CONTENTS RECOGNIZE THIS SYMBOL AS A SAFETY PRECAUTION …………………… OPERATION INSTRUCTIONS WARNING … ………………………… CARE AND CLEANING The manufacturer will not be responsible for any injury or ………………… INSTALLATION INSTRUCTIONS property, damage arising from improper service or service procedures. If you install or perform service on this unit, you SERVICING ………………………………………... -
Page 3: Operation Instructions
OPERATION INSTRUCTIONS Details of terminals Red-24VAC terminal Controls-terminal connections For obtaining 24VAC operating voltage from the unit Purple-LS terminal To access the control- terminal connections, remove Turn ON unit: connect R terminal to LS terminal then release for one the front case panel by removing the filter, taking time within 5 seconds. -
Page 4: Care And Cleaning
CARE AND CLEANING Turn off the Unit and disconnect the power supply before cleaning Air Filters Indoor/Outdoor Coils To maintain optimum performance, change The exhaust coils on the unit should be the filter at least every 30 days. The most checked regularly. -
Page 5: Installation Instructions
INSTALLATION INSTRUCTIONS BEFORE YOU BEGIN Read these instructions completely and carefully. IMPORTANT Save these instructions for IMPORTANT ELECTRICAL local inspector's use. SAFETY-READ CAREFULLY IMPORTANT Observe all governing codes and ordinances. WARNING Note to Installer Be sure to leave these instructions with the owner. RISK OF ELECTRIC SHOCK. - Page 6 INSTALLATION INSTRUCTIONS Electrical Requirement The power cord is located inside the electrical LCDI Cords Underwriters Laboratories • control box cover for insert mounting. and the National Electric Code (NEC) now LCDI Power cord require power cords that sense current leakage and can open the electrical circuit to the unit on units rated at 250 volts or less.
- Page 7 Unit Component Case Unit Front Case Panel Required Accessories (Check the"Essential Elements"label on the unit.) Cutout Dimensions: 20" W x 32 1/4"H Wall Plenum 6"D x 19-3/4 W x 32 H " " Architectural Louver 8"D x 19-3/4"W x"32"H 12"D x 19-3/4"W x 32"H 15"D x 19-3/4"W x 32"H...
- Page 8 Typical Utility Closet And Dimensions (FOR REFERENCE ONLY) UNIT INSTALLED THROUGH FRONT OF CASE Top View Architectural Louver ~2-1/4" ~1" 11-1/2" 3"min. 10" 10" duct 3" min. Electrical connection Unit 4" min. fron Door/access panel Thermostat Connection Side View Rigid Inside wall ductwork Flexible or...
- Page 9 Utility Closet Connection Locations IMPORTANT: Plan and locate plenum, wall plug, drains and thermostat carefully to avoid interference. Hard-to-reach locations will make installation and service difficult! Flex duct may be used for transitions only Use rigid duct for 90° bends and tees Outside wall Reference Dimensions A Thermostat cable...
- Page 10 Return Air Grille Installation Options The room return air grille may be installed toward the front or either side of the unit. Improper return air arrangements will cause performance problems. There are three indoor return air grille installation options. Choose the option that best suits your installation requirements.
- Page 11 Wall Plenum And Architectural Louver Installation • Install the appropriate wall plenum through the exterior wall.The unit itself does not install in the wall opening, the use of a plenum is necessary to contain and separate the outdoor air paths. The plenum must be able to hold water in the bottom without leaking into the wall cavity.
- Page 12 (2)Install The Drain(s) (3)Ductwork An external or an internal drain must be attached Prepare the closet ductwork for later connection to the primary drain connector. A secondary drain to the case. is supplied if required by state and local codes. The total flow rate(CFM) and external static Refer to the local codes for proper installation of pressure (ESP) available can be estimated from...
- Page 13 4. Using field-supplied screws, bolt the case to the (4)Install And Connect The Case platform. 1. Remove the front case panel and pull the unit Secondary 3/4” drain out of the case. Place the empty case onto the option. If not used. platform in the closet with the outdoor side facing seal with a MNPT plug the wall plenum opening.
- Page 14 (5b) Install And Ground The Unit To 2. Secure the top duct to the unit by turning the four case top duct adjusting screws until they are tight. The Case Unit Installed Through Use a field supplied clamp to lock the top duct to Side Of Case the case.
-
Page 15: Servicing
SERVICING NORMAL OPERATING SOUNDS WARNING AND CONDITIONS Water trickling sounds HIGH VOLTAGE Disconnect all power before servicing Water is picked up and distributed over the coil. or installing this unit. Multiple power This improves the efficiency and helps with water sources may be present, failure to do removal. - Page 16 Switch Setting 1.S1 DIP switch SW1.1、SW1.2—Model select 1 2 3 4 1 2 3 4 1 2 3 4 1 2 3 4 5 6 7 8 SW1.3—Duct select Temperature Setting The duct select function allows the indoor fan to be Fan CYC.
-
Page 17: Error Codes And Solutions
Error codes and solutions Solution Failure code Content of defect Check sensor connection.Replace it if broken. Indoor tem perature sensor failure Check sensor connection.Replace it if broken. Indoor coil tem perature sensor failure Check sensor connection.Replace it if broken. Outdoor coil tem perature sensor failure Make sure indoor and outdoor fans run normally and air circulation is free from Overheating protection/defrosting... -
Page 18: Troubleshooting
TROUBLESHOOTING POSSIBLE CAUSES SOLUTIONS UNIT DOES NOT START ● Check that plug is plugged securely in wall receptacle. ● Unit may have become unplugged Note :Plug has a test/reset button on it. Make sure that the ● Fuse may have blown plug has not tripped. - Page 19 160421_V.01...


Need help?
Do you have a question about the VTAC and is the answer not in the manual?
Questions and answers