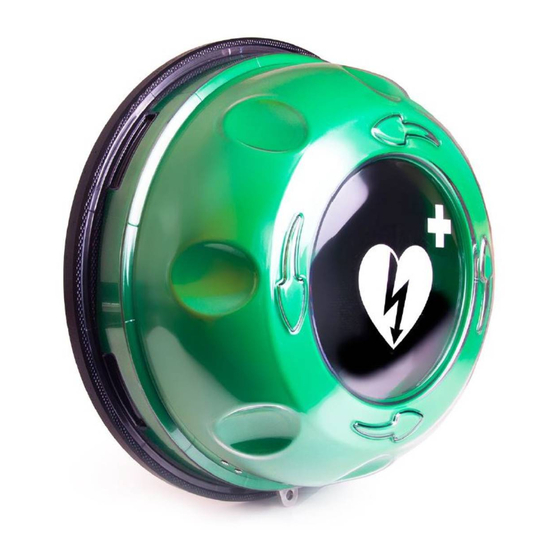
Rotaid Plus Installation Manual
Hide thumbs
Also See for Rotaid Plus:
- Installation manual (12 pages) ,
- Installation manual (12 pages) ,
- Installation manual (8 pages)
Advertisement
1. Determine
t he
l ocation
w here
y ou
w ish
t o
m ount
t he
R otaid.
M ake
s ure
t hat
n o
irregularities
a re
p resent
a t
t he
d esired
s pot
o n
t he
w all.
T he
p referred
h eight
o f
t he
cabinet
i s
1 .60
m eters
( center
o f
c abinet).
P lease
t ake
t he
f ire
s afety
r equirements
a t
the
s pecific
l ocations
i nto
a ccount.
I f
m ounted
o n
a
s tone
o r
c oncrete
w all,
p lease
use
t he
w all
a nchors.
2. Attach
t he
b ack
p late
t o
t he
w all
v ia
t he
4
l ong
s crews
a nd
r ings.
O n
t he
t op
a n
th
optional
5
m ounting
p osition
i s
a vailable
i f
n eeded.
INSTALLATION
M ANUAL
F OR
R OTAID
P LUS
Advertisement
Table of Contents

Summary of Contents for Rotaid Rotaid Plus
- Page 1 INSTALLATION M ANUAL F OR R OTAID P LUS 1. Determine t he l ocation w here y ou w ish t o m ount t he R otaid. M ake s ure t hat n o irregularities ...
- Page 2 3. With t he b ack p late s ecured t o t he w all, u se a n A llen k ey ( 5 m m) t o a ttach t he b elt t o the ...
- Page 3 5. You c an n ow r otate t he c over o n t he b ack p late. P lace t he h ood s lightly c ounter-‐ clockwise ...




Need help?
Do you have a question about the Rotaid Plus and is the answer not in the manual?
Questions and answers