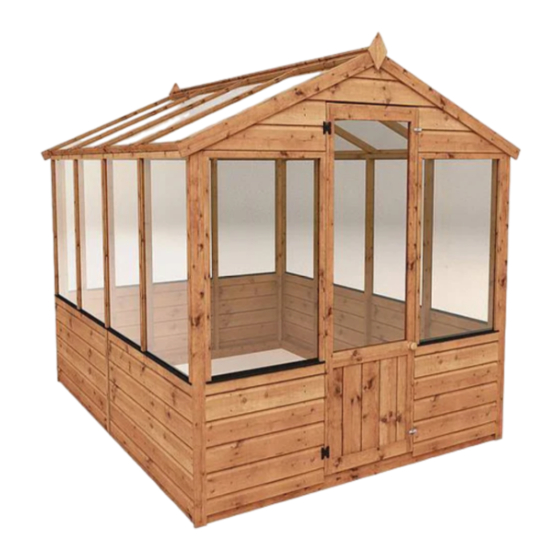
Table of Contents
Advertisement
Quick Links
General Instructions
04GREEN0806SD-V2
8X6 GREENHOUSE
BEFORE YOU START PLEASE READ INSTRUCTIONS CAREFULLY
- Check the pack and make sure you have all the parts listed.
- When you are ready to start, make sure you have the right tools at hand (not supplied)
including a Phillips screwdriver, Stanley knife, wood saw, step ladder and drill with 2mm
bit.
- Ensure there is plenty of space and a clean dry area for assembly.
TIMBER
As with all natural materials, timber can be a ected during various weather conditions.
For the duration of heavy or extended periods of rain, swelling of the wood panels may
occur. Warping of the wood may also occur during excessive dry spells due to an interior
moisture loss. Unfortunately, these processes cannot be avoided but can be helped. It is
suggested that the outdoor building is sprayed with water during extended periods of
warm sunshine and sheltered as much as possible during rain or snow.
Our buildings are pre treated with a water based treatment**; this only helps to protect
the product during transit and for upto 3 months against mould. To validate your
guarantee and ensure longevity of the product, it is ESSENTIAL the building is treated
with a wood preserver within the rst three months of assembly and thereafter in
accordance with the manufactures recommendations. Care must be taken to ensure
the product is placed on a suitable base.
BUILDING A BASE
When thinking about where the building and base is going to be constructed:
Ensure that there will be access to all sides for maintenance work and annual
treatment.
Ensure the base is level and is built on rm ground, to prevent distortion. Refer to
diagrams for the base dimensions, The base should be slightly smaller than the external
measurement of the building, i.e. The cladding should overlap the base, creating a run
o for water. It is also recommended that the oor be at least 25mm above the
surrounding ground level to avoid ooding.
TYPES OF BASE
- Concrete 75mm laid on top of 75mm hard-core.
- Slabs laid on 50mm of sharp sand.
Whilst all products manufactured are made to the highest standards of Safety and in
the case of childrens products independently tested to EN71 level, we cannot accept
responsibility for your safety whilst erecting or using this product.
Refer to the instructions pages for you speci c product code
Please retain product label and instructions for future reference
x2
All building's should be
erected by two adults
For ease of assembly, you
MUST pilot drill all screw
holes and ensure all screw
heads are countersunk.
2mm Drill bit
**Protim Aquatan T5 (621)**
Your building has been treated with Aquatan.
Aquatan is a water-based concentrate which is diluted with water, the building as been treated by the correct
application of Aquatan solution and then allowed to dry.
Aquatan is a decorative nish to colour the wood, which is applied industrially to timber fence panels and
garden buildings.
Aquatan undiluted contains: boric acid, sodium hydroxide 32% solution, aqueos mixture of sodium dioctyl
sulphosuccinat and alcohols: 2, 4, 6-trichlorophenol.
For assistance please contact customer care on: 01636 880514
Mercia Garden Products Limited,
Sutton On Trent,
8
Newark,
Nottinghamshire,
NG23 6QN
www.merciagardenproducts.co.uk
Winter = High Moisture = Expansion
Summer = Low Moisture = Contraction
CAUTION
Every e ort has been made during the
manufacturing process to eliminate the
prospect of splinters on rough surfaces of the
timber. You are strongly advised to wear gloves
when working with or handling rough sawn
timber.
Advertisement
Table of Contents

Summary of Contents for Walton 04GREEN0806SD-V2
- Page 1 Please retain product label and instructions for future reference All building’s should be Winter = High Moisture = Expansion erected by two adults Summer = Low Moisture = Contraction 04GREEN0806SD-V2 8X6 GREENHOUSE BEFORE YOU START PLEASE READ INSTRUCTIONS CAREFULLY For ease of assembly, you CAUTION...
- Page 2 04GREEN0806SD-V2 Please retain product label and instructions for future reference Nail Bag Overall Dimensions: 30mm Screw x 20 Length = 2380mm Width = 1862mm 16mm Screws x 6 40mm Screw x 8 Height = 2066mm 20mm Screw x 6 50mm Screw x 62...
- Page 3 Step 2 Step 4 Fix the door sides to the window Fix the corners with 3x50mm screws panels and to the base using as shown in diagram. 10x50mm screws. Fix the panels onto the base using 10x50mm Screws 17 x 50mm screws. Position the panels so there is equal spacing between the floor and cladding on all 4 sides 50mm...
- Page 4 Step 6 Step 7 30mm Attach the window to the roof Place the roof panels on top of 16mm panel using 3x16mm screws and each gable, making sure the 3x30mm screws per butt hinge. roofs are ush to each gable and meet at the top of the apex 6x16mm Screws Secure each roof panel to the...
- Page 5 Step 9 Step 11 Fix the door to the building using It is advisable to seal around all 16x30mm black screws per hinge window framing with silicone as shown in the diagram. sealant (not included) to minimize water ingress. 16x30mm Black Screws *Please note: This image is for illustrative purpose and may di er 30mm...

Need help?
Do you have a question about the 04GREEN0806SD-V2 and is the answer not in the manual?
Questions and answers