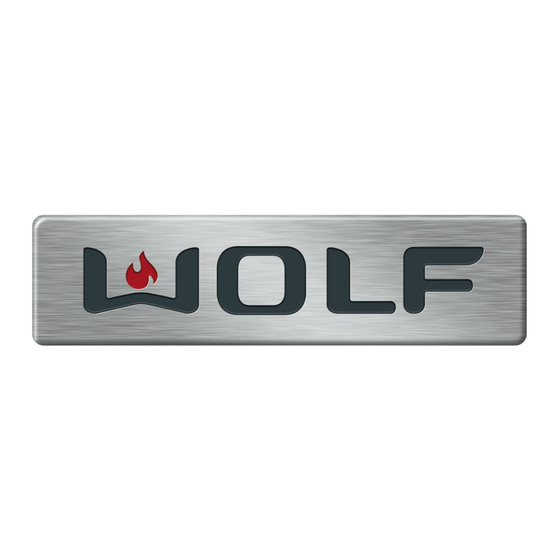
Summary of Contents for Wolf REV-A 5/2010 814990
- Page 5 21" 21" 21" (533) (533) (533) 15" 36" 30" (762) (914) (381) 4" 4" 4" (102) (102) (102) " " " (22) (22) (22) ALL SIDES ALL SIDES ALL SIDES...
- Page 6 SIDE CABINET 13" (330) SEE COUNTERTOP CUT-OUT BELOW 36" (914) FLOOR TO COUNTERTOP LOCATION OF GAS AND ELECTRICAL EXTENDS ON FLOOR 5" (127) SIDE VIEW *Minimum clearance from cooktop cut-out to combustible materials up to 18" NOTE: Application shown allows for installation of two 15" 30"...
- Page 7 SIDE CABINET 13" (330) 36" (914) FLOOR TO COUNTERTOP SIDE VIEW *Minimum clearance from cooktop cut-out to combustible materials up to 18" NOTE: Gas and electrical location applies only to installation with built-in oven. 30" (762) min COUNTERTOP TO COMBUSTIBLE 18"...
- Page 8 SIDE CABINET 13" (330) 36" (914) FLOOR TO COUNTERTOP SIDE VIEW *Minimum clearance from cooktop cut-out to combustible materials up to 18" NOTE: Gas and electrical location applies only to installation with built-in oven. 30" (762) min COUNTERTOP TO COMBUSTIBLE MATERIALS 9"...
- Page 10 SHUT-OFF VALVE OPEN POSITION TO APPLIANCE GAS SUPPLY...
- Page 11 GROUNDING PLUG GROUNDED ELECTRICAL OUTLET...
- Page 12 LR SPARK RR SPARK MODULE MODULE WHITE LF SPARK RF SPARK MODULE MODULE WHITE LR SPARK CR SPARK MODULE MODULE WHITE LF SPARK CF SPARK MODULE MODULE WHITE 3 CONDUCTOR POWER CORD WHITE WHITE BLACK WHITE WHITE WHITE LEFT RIGHT REAR REAR WHITE...
- Page 13 COOKTOP ARROW POINTS UP ACCESS COUNTERTOP COOKTOP FOAM COOKTOP BURNER BOX STRIP BRACKET CLAMPING SCREW...
- Page 14 SHUT-OFF GAS PRESSURE VALVE REGULATOR ADAPTER ADAPTER NIPPLE FLEXIBLE NIPPLE METAL CONNECTOR...














Need help?
Do you have a question about the REV-A 5/2010 814990 and is the answer not in the manual?
Questions and answers