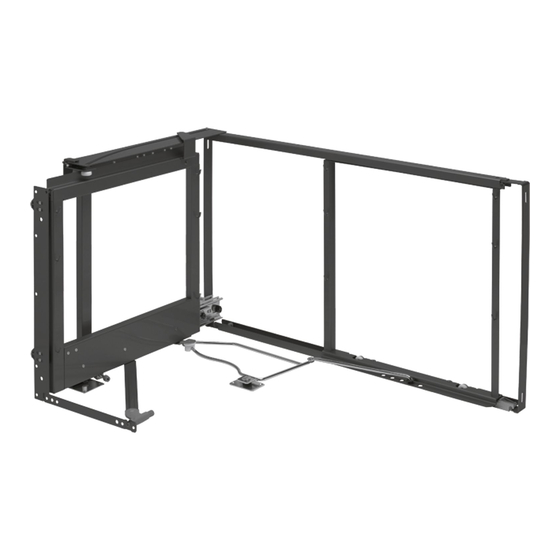
Advertisement
Quick Links
Art.-Nr. 300.0894.xx 1000 re
300.0895.xx 1000 li
Montageanleitung
Assembly instruction
Instrucion de montage
Instrucciones de montaje
3x
1x
18x
Illustration: Magic Corner left, Magic Corner right is mirror-inverted.
Figura: Magic Corner â la izquierda, Magic Corner â la derecha espejo invertido.
Magic Corner I
Vollauszug
Full-extension pull-out
Extension complète
Extension total
Frente superpuesto
max
15 lbs
max
15 lbs
Frame inset
Frente inserto
Frame overlay
max
19 lbs
max
19 lbs
Frameless
Sin masco
Drilling template left 950.0468.MA
Plantilla taladrar izquierda
Drilling template right 950.0467.MA
Plantilla taladrar derecha
6295 Mosen
Switzerland
T +41 41 919 94 00
www.peka-system.ch
=
max
max
19 lbs
9 kg
=
max
max
15 lbs
7 kg
Dimensions in mm
Inches are approximate
Dimensiones en mm
950.0363.MA
Rev. e
28.01.2009 hrm
08.02.2018 mm
1/8
Advertisement

Summary of Contents for Peka Magic Corner I 300.0894 Series
- Page 1 6295 Mosen Assembly instruction Full-extension pull-out Switzerland Instrucion de montage Extension complète T +41 41 919 94 00 Instrucciones de montaje Extension total www.peka-system.ch Frame overlay Frente superpuesto 19 lbs 9 kg 15 lbs 7 kg 19 lbs 15 lbs...
- Page 2 Prepare Cabinet Before starting the installation Preparar cabina make sure that the cabinet is at leveled and secured to the wall. Antes de iniciar la instalatiòn asegúrese de que el gabinete es nivel seguro y a la pared. How to use template Uso da la plantilla Frame overlay Frameless...
- Page 3 Mounting of rearpanel frame Montaje del bastidor atrásado open abierto close cerrado Spacer Guarda distancias Dimensions in mm Inches are approximate Dimensiones en mm 950.0363.MA Rev. e 28.01.2009 hrm 08.02.2018 mm Rearpanel frame Bastidor atrásado...
- Page 4 Mounting of guide plate, endstop bracket, follower Montaje de la camino de rodadura, placa de tope, seguidor Frame overlay Frente superpuesto Frame inset Frente inserto Guide plate Frameless chapa de conducción Sin masco Endstop bracket Placa de tope Dimensions in mm Inches are approximate Dimensiones en mm 950.0363.MA...
- Page 5 Install pull-out frame Montaje del armatón extensible Don‘t squeeze fingers Cuidado con los dedos min.90° Don‘t squeeze fingers Cuidado con los dedos Dimensions in mm Inches are approximate Dimensiones en mm 950.0363.MA Rev. e 28.01.2009 hrm 08.02.2018 mm...
- Page 6 Screw front bracket to door Atornillar de la chapa frente Side view =25-A =25+A =25+A Vista del lado =21-B =21+B =21+B Top view Vista del fondo Dimensions in mm Inches are approximate Dimensiones en mm 950.0363.MA Rev. e 08.02.2018 mm 28.01.2009 hrm...
- Page 7 Replacement and adjustment of front panel. Reponar et ajustar de la frente. Adjustment of front panel Ajustar la frente Dismounting of front panel Desquisiar la frente push 950.0363.MA Rev. e 08.02.2018 mm Dimensions in mm 28.01.2009 hrm Inches are approximate Dimensiones en mm...
- Page 8 Clip-on baskets/shelves Clampar los canastos Clip-on baskets/shelves on hooks Enquiciar en los antuelos Door opening Claro Baskets/shelves dimension left / right Type Door opening Tipo Daro frente Dim. del canastos/estantes izq. / der. 1000 295/390 1000 340/390 1000 390/390 Dimensions in mm Inches are approximate Dimensiones en mm 950.0363.MA...






Need help?
Do you have a question about the Magic Corner I 300.0894 Series and is the answer not in the manual?
Questions and answers