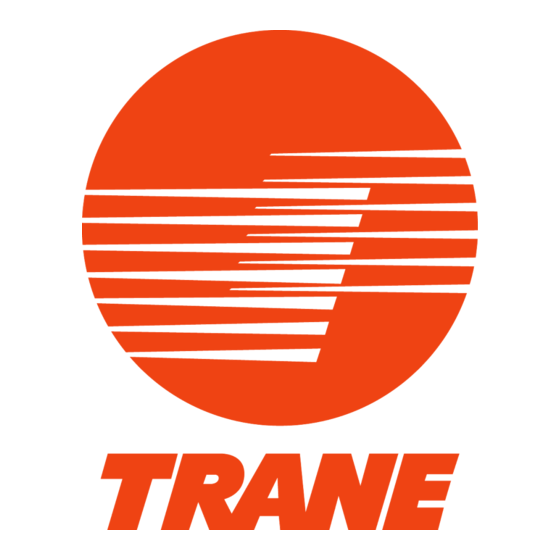Advertisement
MS_SVN007_EN.p65
Black
Installation Manual
YUKON
Tall Floor Split Systems
36,000 - 120,000 Btu/h
Cooling Only
MCV Series 50/60 Hz
June 2006
1
50 Hz Models
Cooling Only
MCV 036 BB
MCV 048 BB
MCV 060 BB
MCV 090 BB
MCV 120 BB
60 Hz Models
Cooling Only
MCV 036 B1
MCV 048 B1
MCV 060 B1
MCV 090 B1
MCV 120 B1
MS-SVN007-EN
6/7/06, 10:30 AM
Advertisement
Table of Contents

Summary of Contents for Trane YUKON MCV Series
-
Page 1: Installation Manual
Installation Manual YUKON Tall Floor Split Systems 36,000 - 120,000 Btu/h Cooling Only MCV Series 50/60 Hz 50 Hz Models Cooling Only MCV 036 BB MCV 048 BB MCV 060 BB MCV 090 BB MCV 120 BB 60 Hz Models Cooling Only MCV 036 B1 MCV 048 B1... -
Page 2: General Information
Should further information be desired or should particular problems arise which are not covered sufficiently in this manual, the matter should be referred to your Trane sales representative MS-SVN007-EN MS_SVN007_EN.p65 10/7/06, 8:54 AM... -
Page 3: Table Of Contents
Contents General Information Typical Installation Location and Preparation of Unit Unit Installation Condensate Drain Piping Electrical Installation Typical Wiring Diagram Dimensional Data MS-SVN007-EN MS_SVN007_EN.p65 6/7/06, 10:21 AM Black... -
Page 4: Ms-Svn007-En
Typical Installation Outdoor Unit Indoor Unit Supply Air Grille Control Display Front Panel Refrigerant Tubing & Wiring Bottom Panel Return Air Grille with Air Filter Drain MS-SVN007-EN MS_SVN007_EN.p65 6/7/06, 10:21 AM Black... -
Page 5: Location And Preparation Of Unit
Location and Preparation of Unit 1. Select an appropriate position that allows every corner of the room to be uniformly air conditioned and where it is easy to route the refrigerant tubing (Figure 1). 2. Ensure that the floor construction is sufficient to fully support the weight of the indoor unit. -
Page 6: Unit Installation
Unit Installation Indoor Unit 1. Select a location to route tubing, wiring and drain pipe between the indoor and outdoor units. 2. Make a hole in the wall using a key hole saw or hole-cutting drill attachment. The hole should be made at a slight downward slant to the outdoor side (Figure 3). - Page 7 Unit Installation 4. Clean internal and extenal surfaces Connecting the Unit with of coupling or expanded tube prior Brazing Procedure to brazing. 5. Insulate the entire suction line. 1. Cut the copper tube to the 6. Do not allow uninsulated liquid line required length with a tube cutter.
-
Page 8: Condensate Drain Piping
Condensate Drain Piping The drain hose should run straight When the drain hose is placed in down the wall to a level where the the room, insulate the hose with run off will not stain the wall. foam polyethylene to avoid damage to the ceiling or furniture. -
Page 9: Electrical Installation
Electrical Installation All wiring and grounding must comply Indoor Unit with local electrical codes. Remove the return air grille and cover 1. Wiring of electrical box (see previous Important Safeguards: instructions) to access the terminal base. - Check the unit nameplate for Connect the wire terminals electrical rating. -
Page 10: Typical Wiring Diagram
Typical Wiring Diagram MCV036/048/060 NEUTRAL LINE GRN/YL LINE-C COMP GRN/YL SWEEP MOTOR C1 C2 FREEZE SENSOR ROOM SENSOR COLOR CODE BLUE CONTROL PANEL BLACK BROWN GRAY POWER SUPPLY CONDENSING UNIT GREEN LEGEND 220-240V/1Ph/50Hz TERMINAL 220-240V/1Ph/60Hz WHITE JUNCTION YELLOW FAN CAPACITOR NOTES: FAN MTR FAN MOTOR... -
Page 11: Dimensional Data
Dimensional Data MCV036/048/060 ø27 KNOCK-OUT(2) FOR ELEC. ø75 KNOCK-OUT(2) 135.5 FOR SUCTION & LIQUID 70.5 ø30 KNOCK-OUT(2) FOR DRAIN SLOT ø70X110 KNOCK-OUT(2) MCV090/120 FOR SUCTION+LIQUID+DRAIN+ELEC. ø27 KNOCK-OUT(2) FOR ELEC. ø75 KNOCK-OUT(2) 135.5 FOR SUCTION & LIQUID 70.5 ø30 KNOCK-OUT(2) FOR DRAIN SLOT ø70X110 KNOCK-OUT(2) FOR SUCTION+LIQUID+DRAIN+ELEC. - Page 12 Stocking Location Thailand Trane has a policy of continuous product and product data improvement and reserves the right to For more information, contact your local change design and specifications without notice. Only qualified technicians should perform the installation district office and servicing of equipment referred to in this publication.











