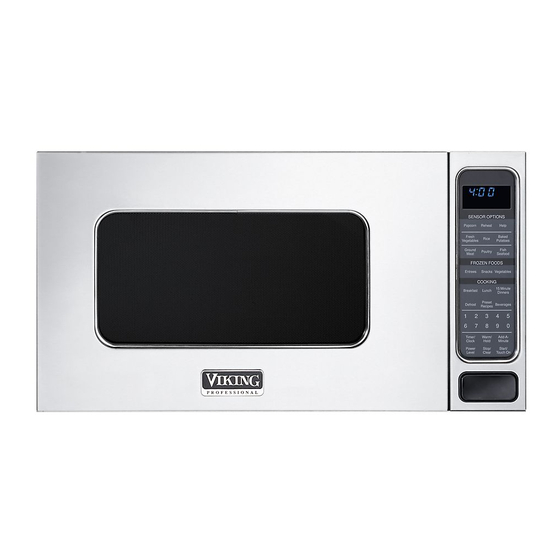
Viking VMOS201SS Installation Instructions
Flush-mount kit for vmos microwave with 36" trim kit - installation instructions
Hide thumbs
Also See for VMOS201SS:
- Use & care manual (46 pages) ,
- Service manual (40 pages) ,
- Installation notes (4 pages)
Advertisement
Quick Links
{" Cutout Opening Width 35-5/8" (904 mm)
BUILT-IN TRIM KIT
FLUSH MOUNTING TEMPLATE
FOR CUSTOM SERIES MICROWAVE OVEN
1. Align the Flush Mounting Template center line with the center of the cabinet. Align the Floor Line with
the bottom of the cabinet at the desired height. Tape it in place.
2. Cut the cabinet opening along the three Cabinet Cutout Lines and the Floor Line.
3. Install two Side Spacers (see FIGURE 1) and two Bottom Spacers (see FIGURE 2) as specified in FIGURE 4.
4. Cut out the Side Spacer Templates (R and L) and align the indicated edge to the corresponding Side
Spacer (see FIGURE 3). Be careful to align the Floor Line to the bottom edges of the Side Spacers.
5. Predrill two holes indicated "A" in Side Spacer - R with a / " drill bit.
6. Predrill two holes indicated "B" in Side Spacer - L with a / " drill bit.
7. Remove template from the cabinet.
FIGURE 2
Bottom Spacers (2 required).
1"
(25.4 mm)
FIGURE 1
Side Spacer (2 required)
Must protrude from edge of cabinet
cutout towards center as shown.
{" Centerline to hole 17-3/16" (436.25 mm)
{" Centerline to cutout 17-13/16" (452 mm)
CENTER LINE
(2) bottom spacers
24-5/8" width
1-9/16" height
CABINET CUTOUT LINE
The exhaust duct should be aligned left to right with the left and right edges of the bottom spacer. The front edge of
the exhaust duct should be recessed from the edge of the bottom spacer by 5 mm in order for the unit to be flush with
the front surface of the trim kit. The exhaust duct should be secured to the bottom spacer with Screw (C).
24-5/8" (625.5 mm)
4"
(2) Bottom Spacer
TOP VIEW
4"
(1) Bottom Spacer
1-15/16" (50.35 mm)
FIGURE 3
Front of Cabinet
Edges to align Side Spacer Templates (R and L)
Side Spacer -
Side Spacer -
L
R
FIGURE 4
Bottom Spacers centered with cabinet cutout
FLOOR LINE OF CUTOUT OPENING
1-15/16" (49.9 mm)
CABINET CUTOUT LINE
TINSKB143MRR0
Advertisement

Summary of Contents for Viking VMOS201SS
- Page 1 CABINET CUTOUT LINE {" Cutout Opening Width 35-5/8" (904 mm) The exhaust duct should be aligned left to right with the left and right edges of the bottom spacer. The front edge of the exhaust duct should be recessed from the edge of the bottom spacer by 5 mm in order for the unit to be flush with the front surface of the trim kit.














