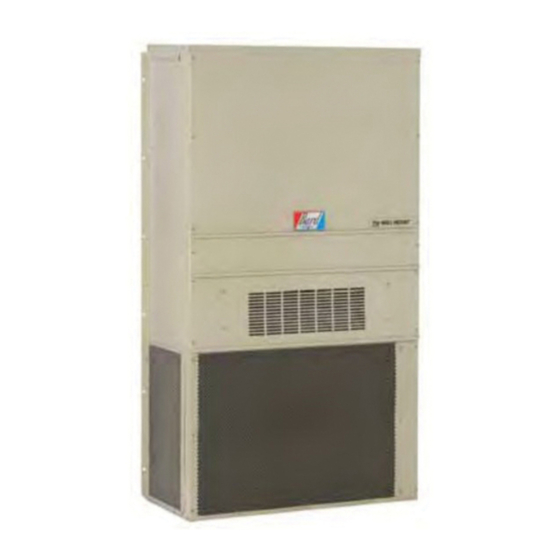Table of Contents
Advertisement
Quick Links
Advertisement
Table of Contents

Summary of Contents for Bard WL302
- Page 1 WALL MOUNTED PACKAGED AIR CONDITIONER INSTALLATION INSTRUCTIONS WL302 Model: WL372 MIS-861 Bard Manufacturing Company Manual No.: 2100-405 Supersedes: Bryan, Ohio 43506 File: Volume III, Tab 16 Since 1914...Moving ahead, just as planned. Date: 04-01-02 © Copyright 2002...
-
Page 2: Table Of Contents
CONTENTS Getting Other Information and Publications Start Up For more information, Important Installer Note ........13 contact these publishers ......... 1 High Pressure Switch ........... 13 Three Phase Scroll Compressor Start Up Info ..13 Wall Mount General Information Phase Monitor ............13 Air Conditioner Wall Mount Model Nomenclature ... -
Page 3: Getting Other Information And Publications
Getting Other Information and Publications These publications can help you install the air FOR MORE INFORMATION, CONTACT THESE PUBLISHERS: conditioner or heat pump. You can usually find these at your local library or purchase them directly from the publisher. Be sure to consult current edition of each ACCA Air Conditioning Contractors of America standard. -
Page 4: Wall Mount General Information
WALL MOUNT GENERAL INFORMATION AIR CONDITIONER WALL MOUNT MODEL NOMENCLATURE MODEL NUMBER CONTROL MODULES WL 37 2 — A 10 X X X X X J - Standard On All Models CAPACITY 24 - 2 Ton COIL OPTIONS 36 - 3 Ton X - Standard REVISIONS COLOR OPTIONS... -
Page 5: Figure 1 Unit Dimensions
TABLE 2 DIMENSIONS OF BASIC UNIT (NOMINAL) (IN INCHES) FIGURE 1 UNIT DIMENSIONS MIS-1268 BACK VIEW LEFT SIDE VIEW FRONT VIEW... -
Page 6: Shipping Damage
TABLE 3 ELECTRIC HEAT TABLE - - - - - - - - - - - - - - - - - - - - - - - - - - - - - - - - - - - - - - - - - - - - -... -
Page 7: Filters
Any grille that meets the 5/8 inch louver criteria, may be used. It is recommended that Bard Return Air Grille CONDENSATE DRAIN Kit RG-2 thru RG-5 or RFG-2 thru RFG-5 be installed A plastic drain hose extends from the drain pan at the when no return duct is used. -
Page 8: Wall Mounting Information
7. Secure rain flashing to wall and caulk across entire WALL MOUNTING INFORMATION length of top. See Figure 3. 1. Two holes, for the supply and return air openings, 8. For additional mounting rigidity, the return air and must be cut through the wall as shown in Figure 3. supply air frames or collars can be drilled and 2. -
Page 9: Wiring - Low Voltage Wiring
WIRING – LOW VOLTAGE WIRING Five (5) wires should be run from thermostat subbase to the 24V terminal board in the unit. A five conductor, 18 230/208V, 1 phase and 3 phase equipment dual primary gauge copper, color-coded thermostat cable is voltage transformers. -
Page 10: Figure 3 Mounting Instructions
FIGURE 3 MOUNTING INSTRUCTIONS NOTE: It is recommended that a bead silicone caulking be placed behind the side mounting flanges and under the top flashing at the time of installation. SEAL WITH BEAD OF CHALKING ALONG ENTIRE LENGTH OF TOP RAIN FLASHING SUPPLIED 4 9/16... -
Page 11: Figure 4 Wall-Mounting Instructions
FIGURE 4 WALL MOUNTING INSTRUCTIONS SEE FIGURE 3 – MOUNTING INSTRUCTIONS FOR OPENING SIZES MIS-948 FIGURE 5 SEE UNIT DIMENSIONS WALL MOUNTING INSTRUCTIONS FIGURE 1 FOR ACTUAL DIMENSIONS MIS-1051 Manual 2100-405 Page... -
Page 12: Figure 6 Common Wall-Mounting Installations
FIGURE 6 COMMON WALL MOUNTING INSTALLATIONS MIS-1050 Manual 2100-405 Page... -
Page 13: Figure 7 Electric Heat Clearances
FIGURE 7 ELECTRIC HEAT CLEARANCE Side section view of supply air duct for wall mounted unit showing 1/4 inch clearance to combustible surfaces. MIS-277 WARNING • A minimum of 1/4 inch clearance must be maintained between the supply air duct and combustible materials. This is required for the first 3 feet of ducting. -
Page 14: Figure 8 Low Voltage Wiring
FIGURE 8 LOW VOLTAGE WIRING MIS-1373C Manual 2100-405 Page... -
Page 15: Start Up
START UP IMPORTANT INSTALLER NOTE PHASE MONITOR For improved start-up performance, wash the indoor All units with three phase compressors are equipped coil with a dishwasher detergent. with a 3 phase line monitor to prevent compressor damage due to phase reversal. HIGH PRESSURE SWITCH The phase monitor in this unit is equipped with two LEDs. -
Page 16: Compressor Control Module
Alarm Relay Output COMPRESSOR CONTROL MODULE The compressor control module is optional on the Alarm terminal is output connection for applications models covered by this manual. The compressor where alarm relay is employed. This terminal is control is an anti-short cycle/lockout timer with high powered whenever compressor is locked out due to and low pressure switch monitoring and alarm relay HPC or LPC sequences as described. -
Page 17: Figure 9 Fan Blade Setting
TROUBLESHOOTING The suction line temperatures in Table 8 are based upon FAN BLADE SETTING DIMENSIONS 80ºF dry bulb/67ºF wet bulb (50 percent R.H.) Shown in the drawing below is the correct fan blade temperature and rated airflow across the evaporator setting dimension for proper air delivery across the during cooling cycle. -
Page 18: Cooling Pressure Table
TABLE 12 COOLING PRESSURE – OUTDOOR TEMPERATURE °F Low side pressure ± 2 psig High side pressure ± 5 psig Tables are based upon rated CFM (airflow) across the evaporator coil and should be found under section titled "refrigerant charge" elsewhere in manual. If there is any doubt as to correct charge being in the system, the charge should be removed, system evacuated and recharged to serial plate instructions.





