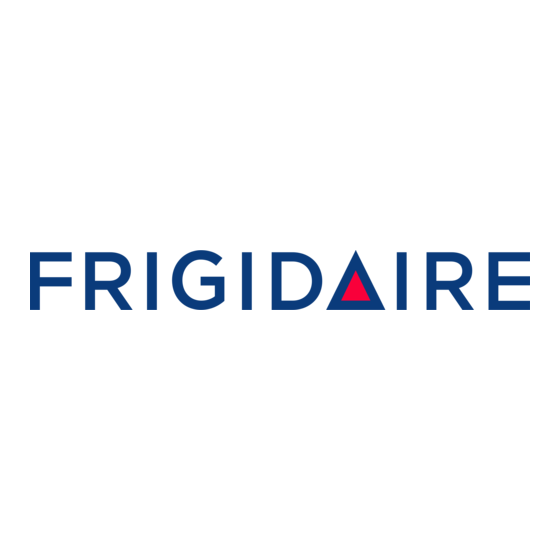

Frigidaire FED387CHSC Installation Instructions Manual
30" electric drop-in range
Hide thumbs
Also See for FED387CHSC:
- Wiring diagram (1 page) ,
- Owner's manual (28 pages) ,
- Installation instructions manual (12 pages)
Table of Contents
Advertisement
Available languages
Available languages
Quick Links
30" ELECTRIC DROP-IN RANGE INSTALLATION INSTRUCTIONS
INSTALLATION AND SERVICE MUST BE PERFORMED BY
IMPORTANT: SAVE FOR LOCAL ELECTRICAL INSPECTOR'S USE.
READ AND SAVE THESE INSTRUCTIONS FOR FUTURE REFERENCE.
Shave Raised
Edge To Clear
30" (76.2 cm)
Wide Cooktop Rim
1-½ " Max.
(3.8 cm Max.)
Locate
Cabinet Doors
1" Min. from
C
Cut-Out
Opening
*Note:
29" (73.7 cm)
Wide Opening
For Overlapping
Cooktop And
Built-In Look
Do not pinch the power supply cord between the range and
the wall.
Do not seal the range to the side cabinets.
**NOTE: 24" (61 cm) minimum clearance between the
cooktop and the bottom of the cabinet when the bottom of
wood or metal cabinet is protected by not less than 1/4" (0.64
cm) flame retardant millboard covered with not less than No.
28 MSG sheet metal, 0.015" (0.4 mm) stainless steel, 0.024"
(0.6 mm) aluminum, or 0.020" (0.5 mm) copper.
30" (76.2 cm) minimum clearance when the cabinet is
unprotected.
(45.7 cm)
FRONT
OF
CABINET
Recycled paper
A QUALIFIED INSTALLER.
30"
(76.2 cm Min.)
30" Min.**
(76.2 cm Min.)
18" Min.
(45.7 cm Min.)
A
30"
(76.2 cm)
Exact
Approx. 1-7/8"
B
(4.8 cm)
Grounded Junction Box
in adjoining cabinet
22 7/8"
(58.1 cm)
1 1/8"
B
Ref.
NOTE: Two sets of holes are provided
under anti-tip bracket. Bracket is attached
in the upper hole position at the factory.
24" Min.
(61 cm Min.)
A. MINIMUM
CUTOUT WIDTH
29" (73.7 cm)
Figure 1
Printed in Canada
1
Smoothtop Models
B. CUTOUT DEPTH
C. HEIGHT OF
(According to front
CUTOUT
of cabinet)
21 ¾" (55.2 cm)
29" (73.7 cm)
20" (50.1 cm)
P/N 318201601 (0003) Rev. A
English - pages 1-4
Español - páginas 5-8
29-3/8"
(74.6 cm)
Advertisement
Table of Contents

Summary of Contents for Frigidaire FED387CHSC
- Page 1 Cooktop And Built-In Look Grounded Junction Box in adjoining cabinet Do not pinch the power supply cord between the range and the wall. Do not seal the range to the side cabinets. **NOTE: 24" (61 cm) minimum clearance between the cooktop and the bottom of the cabinet when the bottom of wood or metal cabinet is protected by not less than 1/4"...
-
Page 2: Important Notes To The Installer
4. Be sure to leave these instructions with the consumer. 5. Oven door may be removed to facilitate installation. 6. Do not lift the range by the door handle. Important Note to the Consumer Keep these instructions with your owner's guide for future reference. -
Page 3: Range Installation
Connector (or CSA Listed) This range is designed to hang from the countertop. It does not rest on the floor. Be sure the bottom of any wall cabinets are a minimum of 30" (76.2 cm) above the rangetop area. -
Page 4: Checking Operation
See oven door removal instructions. Lift the range into position on the countertop. 6. This range may be equipped with an anti-tip bracket attached to the back of the range with two screws. If countertop thickness is greater than 1/2" (1.3 cm), relocate anti-tip bracket to the lower position 1/4"... - Page 5 INSTRUCCIONES DE INSTALACION PARA LA ESTUFA ELECTRICA EMPOTRABLE DE 30" LA INSTALACION Y EL SERVICIO DEBEN SER EFECTUADOS POR IMPORTANTE: GUARDE ESTAS INSTRUCCIONES PARA USO DEL INSPECTOR LOCAL DE ELECTRICIDAD. LEA Y GUARDE ESTAS INSTRUCCIONES PARA REFERENCIA FUTURA. Acepille el borde subido a (76.2 cm Min.) que deje espacio para un borde de 30“...
-
Page 6: Importantes Instrucciones De Seguridad
INSTRUCCIONES DE INSTALACION PARA LA ESTUFA ELECTRICA EMPOTRABLE DE 30" Notas importantes para el instalador 1. Lea todas las instrucciones contenidas en este manual antes de instalar la estufa. 2. Saque todo el material usado en el embalaje del compartimiento del horno antes de conectar el suministro eléctrico a la estufa. -
Page 7: Instalación De La Estufa
INSTRUCCIONES DE INSTALACION PARA LA ESTUFA ELECTRICA EMPOTRABLE DE 30" 1. Donde los códigos locales permitan la conexión del conductor de gabinete-puesta a tierra con el alambre neutro (blanco) de la caja de empalmes (vea figura 2) A. Desconecte la fuente de alimentación. B. -
Page 8: Comprobación Del Funcionamiento
INSTRUCCIONES DE INSTALACION PARA LA ESTUFA ELECTRICA EMPOTRABLE DE 30" 5. La puerta del horno es pesada. Se recomienda que se quite la puerta y elimine su peso mientras se está colocando la estufa en su posición. Vea las instrucciones sobre cómo quita la puerta de la estufa. Levante y coloque la estufa en su posición en el tablero.
