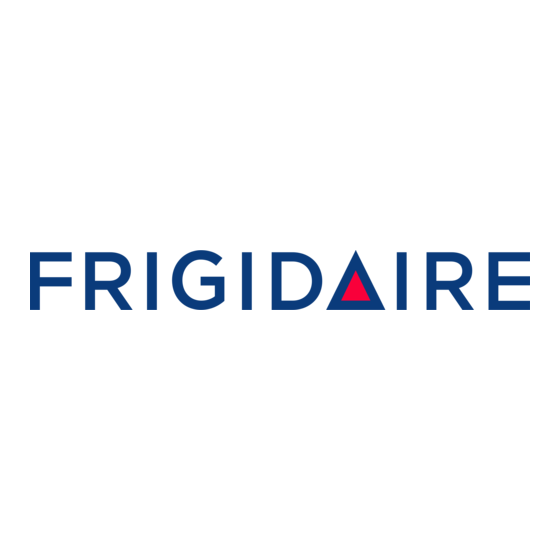Advertisement
Available languages
Available languages
Quick Links
Download this manual
See also:
Control Manual
INSTALLATION
AND
SERVICE
MUST
BE PERFORMED
BY
A QUALIFIED
INSTALLER.
IMPORTANT:
SAVE
FOR LOCAL ELECTRICAL
INSPECTOR'S
USE.
READ AND
SAVE THESE
INSTRUCTIONS
FOR FUTURE
REFERENCE.
Shave Raised
Edge To Clear
30'* (76.2 cm)
Wide Cooktop
Rim
1-1/2 " Max.
(3.8 cm Max.)
30"
(76.2 cm Min.),
(76.2 cm Min.)
_
--
18" Min.
(45.7 cm Min.)
Locate
Cabinet
Doors
1" Min.
from
Cut-Out
Opening
*Note:
29" (73.7 cm)
Wide Opening
For Overlapping
Cooktop And
Built-In Look
Grounded
Junction
Box
in adjoining
cabinet
Do not pinch the power supply cord between the range
and the wall.
Do not seal the range to the side cabinets.
24" Min.
(61 cm Min.)
Smoothtop
Models
ANTI-TIP
BRACKET
AT REAR OF RANGE
48" (122 cm)
Armored
NOTE: Two sets of holes are provided
under
anti-tip
bracket.
Bracket
is
attached in the upper hole position at
the factory.
29" (73.7 cm)
21 3/4" (55.2 cm)
29" (73.7 cm)
*NOTE: Allow at least 20" (50.1 cm) clearance for door
depth when it is open.
**NOTE: 24" (61 cm) minimum clearance between the
cooktop and the bottom of the cabinet when the bottom
of wood or metal cabinet is protected by not less than 1/
4" (0.64 cm) flame retardant millboard covered with not
less than No. 28 MSG sheet metal, 0.015"
(0.4 mm)
stainless steel, 0.024" (0.6 mm) aluminum, or 0.020" (0.5
mm) copper.
29-3/8"
(74.6 cm)
30" (76.2 cm) minimum clearance when the cabinet is
unprotected.
FRONT
OF
CABINET
(45.7 cm)
BRe _
* Door open
(see note)
Figure 1
P/N 318201602
(0201)
Rev. B
English - pages 1-6
Espa_ol-
pc_ginas 7-12
Advertisement

Summary of Contents for Frigidaire FED367ABC
- Page 1 INSTALLATION SERVICE MUST BE PERFORMED A QUALIFIED INSTALLER. IMPORTANT: SAVE FOR LOCAL ELECTRICAL INSPECTOR'S USE. READ AND SAVE THESE INSTRUCTIONS FOR FUTURE REFERENCE. Shave Raised 30" Smoothtop Models Edge To Clear (76.2 cm Min.), 30'* (76.2 cm) Wide Cooktop 1-1/2 " Max. (3.8 cm Max.) (76.2 cm Min.) 18"...
-
Page 2: For Models With Self-Clean Feature
Before installing the range in an area covered Important Notes to the Installer with linoleum or any other synthetic floor Read all instructions contained in these installation covering, make sure the floor covering instructions before installing range. withstand heat at least 90°F above room Remove all packing material from the oven before temperature... - Page 3 This appliance is manufactured with a neutral (white) Electrical Requirements power supply wire and a cabinet-connected green (or This appliance must be supplied with the proper voltage bare copper) grounding wire. and frequency, and connected to an individual, properly grounded branch circuit, protected by a circuit breaker or Connect the appliance cable to the junction box through fuse, having amperage as noted on the rating plate (the the U.L.-listed conduit connector.
- Page 4 When connecting to a 4-wire electrical system, Range Installation when installing in a mobile home, or when local The electrical power to the range codes DO NOT permit connecting the cabinet- must be shut off while line connections are being grounding conductor to the neutral (white) junction made.
- Page 5 Bake-After setting the oven to 350°F (177°C) for baking, the lower element in the oven should become red. /mounti'n'g sPrews Broil-When the oven is set to BROIL, the upper element in the oven should become red. Clean (some models)-When the oven is set for a self- cleaning cycle, the upper element should become red during the preheat portion of the cycle.
- Page 6 Notes...
- Page 7 LA INSTALACION Y EL SERVICIO DEBEN SER EFECTUADOS UN INSTALADOR CALIFICADO. IMPORTANTE: GUARDE ESTAS INSTRUCCIONES PARA USO INSPECTOR LOCAL DE ELECTRICIDAD. LEA Y GUARDE ESTAS INSTRUCCIONES PARA REFERENCIA FUTURA. Acepille el borde subido 30 I_ Modelos de superficie lisa que deje espacio para un (76.2 cm Min.), borde...
- Page 8 Manufactured Home Installation 1982 (Manufactured Notas importantes para el instalador Home sites, communities and setups) ; ANSIZ225.1/ Lea todas las instrucciones contenidas en este manual NFPA 501A- 01tima edici6n o con c6digos locales. antes de instalar la estufa. Saque todo el material usado en el embalaje del •...
- Page 9 Este aparato est_ fabricado con un alambre el_ctrico Requisitos el_ctricos neutro (blanco) y un alambre verde (o alambre pelado) Este artefacto debe ser suministrado con el voltaje y la de puesta a tierra conectado al gabinete. frecuencia adecuados, y conectado a un circuito individual correctamente puesto a tierra, protegido por Conecte el cable del aparato a la caja de empalmes por un cortacircuitos o un fusible con el amperio anotado en...
- Page 10 Dondeloscbdigoslocales NOpermitanconectar e l Instalacibn de la estufa conductor depuestaatierra delel_ctrodom_stico a l La corriente el_ctrica a la estufa debe neutral(blanco), o si est&conectado conun sistema a apagarse mientras se hagan las conexiones. Si no se 4 alambres (veafigura3): hace esto puede provocar dafio serio o muerte. Desconecte el suministroel_ctrico Separe el alambre verde (o cobre desnudo) y el Esta estufa esta disehada para colocarse en el tablero.
- Page 11 Bake/Cocer-Despu_s de poner el horno a 350°F (177°0 para cocer, el elemento inferior debe ponerse rojo. Tornillos Broil/Asar-Cuando est_ puesto para BROIL, el elemento superior se debe poner rojo. Clean/Limpieza (algunos modelos)-Cuando el horno est_ puesto para un ciclo de auto-limpieza, el elemento superior se pondr_ rojo durante el per[odo de precalentamiento...
- Page 12 Notas...

