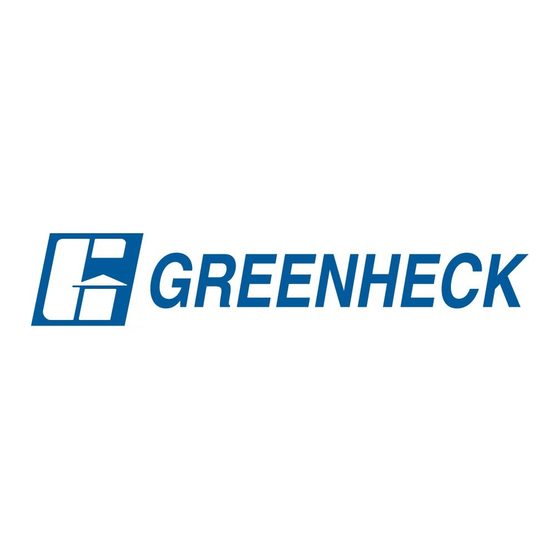

Greenheck FD Series Installation, Operation And Maintenance Instructions
1,5 and 3 hour curtain fire dampers vertical and horizontal mount
Hide thumbs
Also See for FD Series:
Advertisement
Quick Links
FD, DFD, SSFD, & KFD models are intended for installation
in accordance with fire damper requirements established
by:
National Fire Protection Association
NFPA Standard 90A
BOCA National Building Codes
ICBO Uniform Building Codes
SBCCI Standard Building Codes
CSFM California State Fire Marshal
Fire Damper Listing (#3225-0981:102 & 3225-0981:107)
New York City (BSA/MEA listing #260-91-M)
"UL CLASSIFIED (see complete marking on product)"
"UL CLASSIFIED to Canadian safety standards (see
complete marking on product)"
UL Standard 555 (Listing #R13317)
RECEIVING AND HANDLING
Upon receiving dampers, check for both obvious and hidden damage. If
damage is found, record all necessary information on the bill of lading and
file a claim with the final carrier. Check to be sure that all parts of the
shipment, including accessories, are accounted for.
Dampers must be kept dry and clean. Indoor storage and protection from
dirt, dust and the weather is highly recommended. Do not store at
temperatures in excess of 100°F.
Improper installation, adjustment, alteration, service or maintenance
can cause property damage, injury or death. Read the installation,
operating, and maintenance instructions thoroughly before installing
or servicing this equipment.
This manual is the property of the owner, and is required for future
maintenance. Please leave it with the owner when the job is complete.
Greenheck warrants this equipment to be free from defects in material and
workmanship for a period of one year from the purchase date. Any units or
parts which prove to be defective during the warranty period will be
repaired or replaced at our option. Greenheck shall not be liable for
damages resulting from misapplication or misuse of its products.
Greenheck will not be responsible for any installation or removal costs.
Greenheck will not be responsible for any service work or backcharges
without prior written authorization.
INSTALLATION SUPPLEMENTS
Refer to the appropriate Greenheck installation supplements
for special requirements:
•
Support Mullions
•
Shaftwall Supplement
•
Drywall Supplement
•
Grille Installation Supplement
Note: Refer to Greenheck IOM, Part #461335, for CFSD
models to be installed in corridor ceiling applications.
FD, DFD, SSFD, SSDFD, & KFD MODELS
for
SAFETY WARNING:
WARRANTY
Installation, Operation and
Maintenance Instructions
1
Curtain Fire Dampers
Vertical and Horizontal Mount
1/4 in. minimum
total clearance
(See Section 1)
See
Section
2
Duct
Retaining Angles
(See Section 4)
Fig. 1: Type A
Fig. 2: Type B
On types R & CR
factory furnished duct
collar qualifies as
breakaway connection,
see section 5
Duct
Fig. 3: Type C, CO, CR, & R
Part #452763
1
⁄
and 3 Hour
2
Wall or Floor
See
Section
2
Damper
Sleeve
(See Sections 2 & 3)
Wall or Floor
Sleeve
Damper
Duct
Wall or Floor
Damper
Sleeve
Advertisement

Summary of Contents for Greenheck FD Series
- Page 1 Duct WARRANTY Fig. 2: Type B Greenheck warrants this equipment to be free from defects in material and Wall or Floor workmanship for a period of one year from the purchase date. Any units or On types R & CR...
- Page 2 These instructions apply to 1 and 3 hour rated fire dampers mounted (blades must be horizontal) in masonry, block or stud walls and concrete floors. Specific requirements in these instructions are mandatory. These instructions meet the requirements of UL 555. Installation shall comply with the requirements of NFPA 90A Standard for the Installation of Air Conditioning and Ventilating Systems.
- Page 3 5. CONNECTING DUCTS TO FIRE DAMPER SLEEVE NOTE: Attachments must not Attachments enter blade channel or they may cause interference with Any duct connection other than breakaway is considered rigid. blade closure. Narrow Line and Ultra Thin dampers do not have flange for attachments and must be welded to The connections shown on this page are considered breakaway.
- Page 4 Sleeve gypsum wallboard must cover wallboard. all wood stud surfaces. Figure 11: Detail of retaining angles and gypsum board application for metal and wooden stud construction. IOM-FD/DFD FS Rev. 6 October 2003 Copyright © 2003 Greenheck Fan Corp.


