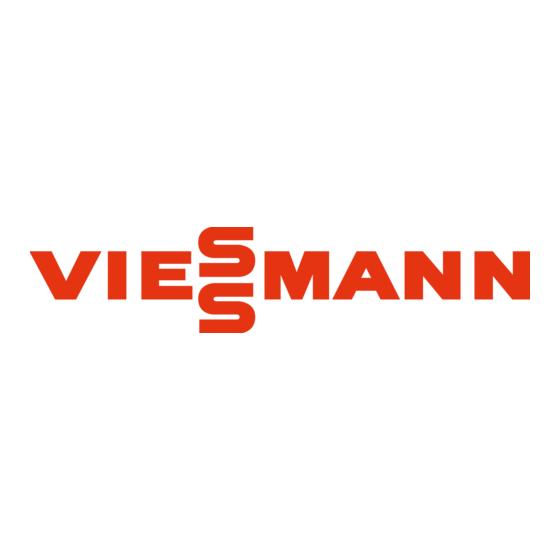Summary of Contents for Viessmann Vitoplex 100 PV1
-
Page 1: Installation Instructions
VIESMANN Installation instructions for contractors Vitoplex 100 Type PV1, 150 to 620 kW Oil/gas boiler VITOPLEX 100 Dispose after installation. 5592 753 GB 10/2014... -
Page 2: Safety Instructions
Safety instructions Please follow these safety instructions closely to prevent accidents and material losses. Safety instructions explained Danger This symbol warns against the risk of injury. Please note This symbol warns against the risk of material losses and environmental pollution. Note Details identified by the word "Note"... -
Page 3: Table Of Contents
Index Information Symbols ....................Intended use ..................Clearance dimensions ................Installation sequence Siting and levelling the boiler ..............Changing the boiler door opening ............Connections on the heating water side ..........Making the safety connection and testing for tightness ......Making connections on the flue gas side .......... -
Page 4: Information Symbols
Symbols Symbol Meaning Reference to other document containing further information Additional information, not safety relevant Step: The numbering corresponds to the se- quence of work. Intended use The appliance is only intended to be installed and Every other use will be deemed to be inappropriate. operated in sealed unvented heating systems that Any resulting losses are excluded from the manufac- comply with EN 12828, with due attention paid to the... - Page 5 Clearance dimensions (cont.) Rated heating output 1100 1250 1500 Observe the installed burner length. Fig. 2 Anti-vibration boiler support (accessory) Rated heating output Anti-vibration boiler supports Permissible load 1500 2700 3336 c (front) / number mm/pce 375/2 334/2 500/2 c (back) / number mm/pce 375/2 334/2...
-
Page 6: Installation Sequence Siting And Levelling The Boiler
Siting and levelling the boiler Level the boiler horizontally. No special foundations are required. Note We recommend siting the boiler on anti-vibration boiler supports (see chapter "Clearance dimen- sions"). Anti-vibration boiler supports Floor undulations must not be greater than 1 mm to ensure that the spring elements are loaded evenly. -
Page 7: Making The Safety Connection And Testing For Tightness
Connections on the heating water side (cont.) Fig. 5 Boiler return for 150 to 310 kW: DN 65 for 400 to 620 kW: DN 100 Safety connection (safety valve), see page 7 Boiler flow for 150 to 310 kW: DN 65 for 400 to 620 kW: DN 100 Female connection for boiler water temperature sensor, high limit safety cut-out and temperature... -
Page 8: Making Connections On The Flue Gas Side
Making connections on the flue gas side Vitoair installation instructions 1. Connect the flue outlet with the shortest possible run to the chimney and maintain a slight incline. External Ø, flue outlet: 150 and 200 kW: 178 mm 250 and 310 kW: 198 mm 2-3 x Ø... -
Page 9: Rear Thermal Insulation
Fitting the thermal insulation (cont.) Note Remove bag containing the type plate and keep safe. This will be required later. Rear thermal insulation Fig. 8 Note Check that the serial number on the type plate matches the serial number stamped into the back panel of the boiler. -
Page 10: Side Panels And Burner Cables
Fitting the thermal insulation (cont.) Side panels and burner cables lÖ 3.9 x 9.5 Fig. 9 Side panel, front right Vitoplex 100 logo Note Note Provide burner cables on site if they are not supplied. Route the burner cables along the side of lÖ... -
Page 11: Front Panel
Fitting the thermal insulation (cont.) Front panel 3,9 x 9,5 3,9 x 9,5 Fig. 10 Rear panels 3,9 x 9,5 3,9 x 9,5 Fig. 11... -
Page 12: Preparing For The Control Unit Installation
Fitting the thermal insulation (cont.) Preparing for the control unit installation Connections to the back of the control unit: See boiler control unit installation instructions. 6 x 12 Note Boiler water temperature sensor § is supplied in the ■ control unit pack. Boiler coding card is included in the product pack ■... -
Page 13: Top Panels And Type Plate
Fitting the thermal insulation (cont.) Top panels and type plate 3,9 x 30 3,9 x 9,5 3,9 x 9,5 Fig. 14 Boiler type plate... -
Page 14: Control Unit Fascia
Fitting the thermal insulation (cont.) Control unit fascia Fig. 15 Mounting the burner Separate burner documentation Cut out the thermal insulation mat in the boiler door ■ to suit the flame tube diameter. Note The burner fixing hole circle, burner fixing holes and The flame tube must protrude from the thermal insu- flame tube aperture meet the requirements of lation of the boiler door. -
Page 15: Specification
Specification Rated heating output Flue gas parameters Temperature at boiler water temp. 80 °C at rated heating output °C ■ at partial load (60 %) °C ■ Product ID CE-0085BP0365 Efficiency η 100 % of the rated heating 90.8 91.0 90.9 91.0 90.9... - Page 16 Viessmann Werke GmbH&Co KG Viessmann Limited D-35107 Allendorf Hortonwood 30, Telford Telephone: +49 6452 70-0 Shropshire, TF1 7YP, GB Fax: +49 6452 70-2780 Telephone: +44 1952 675000 www.viessmann.com Fax: +44 1952 675040 E-mail: info-uk@viessmann.com...









