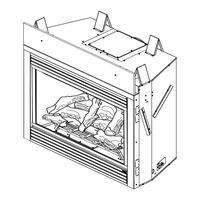Vermont Castings 600DVMPSCSB Manuals
Manuals and User Guides for Vermont Castings 600DVMPSCSB. We have 1 Vermont Castings 600DVMPSCSB manual available for free PDF download: Installation And Operating Instructions Manual
Vermont Castings 600DVMPSCSB Installation And Operating Instructions Manual (60 pages)
DVM Series Direct Vent Gas Fireplace
Brand: Vermont Castings
|
Category: Indoor Fireplace
|
Size: 5 MB
Table of Contents
Advertisement
