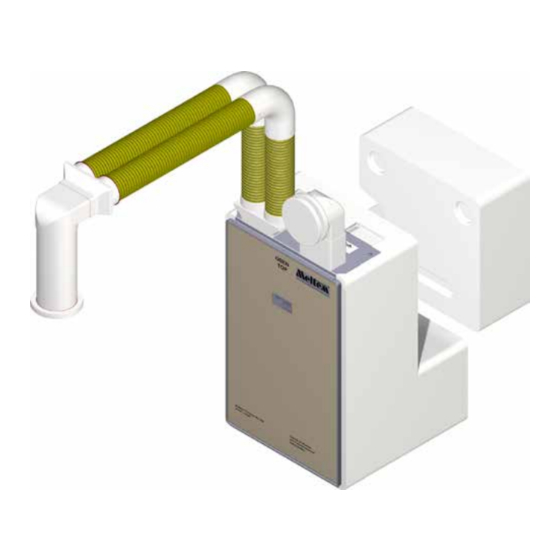
Meltem M-WRG-II M-U2 Ventilation Units Manuals
Manuals and User Guides for Meltem M-WRG-II M-U2 Ventilation Units. We have 1 Meltem M-WRG-II M-U2 Ventilation Units manual available for free PDF download: Installation Manual
Meltem M-WRG-II M-U2 Installation Manual (60 pages)
Installation kit for integrating ventilation units into the wall in solid walls and frame constructions
Table of Contents
Advertisement
Advertisement
