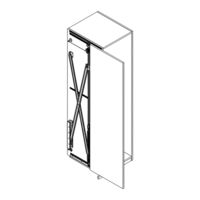hawa Concepta 50 Manuals
Manuals and User Guides for hawa Concepta 50. We have 5 hawa Concepta 50 manuals available for free PDF download: Planning And Installation Instructions, Installation Instructions Manual, Planning And Installation
hawa Concepta 50 Planning And Installation (29 pages)
Brand: hawa
|
Category: Indoor Furnishing
|
Size: 1 MB
Table of Contents
Advertisement
hawa Concepta 50 Planning And Installation Instructions (60 pages)
Hardware system for wooden pivot sliding cabinet fronts up to 40/50 kg 88/110 lbs.
Brand: hawa
|
Category: Indoor Furnishing
|
Size: 5 MB
Table of Contents
hawa Concepta 50 Planning And Installation Instructions (56 pages)
Hardware system for wooden pivot sliding cabinet fronts up to 40/50 kg.
Brand: hawa
|
Category: Door Opening System
|
Size: 5 MB
Table of Contents
Advertisement
HAWA Concepta 50 Planning And Installation Instructions (52 pages)
Hardware system for wooden pivot sliding cabinet doors up to 40/50 kg
Brand: HAWA
|
Category: Indoor Furnishing
|
Size: 3 MB
Table of Contents
hawa Concepta 50 Installation Instructions Manual (40 pages)
Instructions for adjusting the door
Brand: hawa
|
Category: Indoor Furnishing
|
Size: 4 MB
Advertisement




