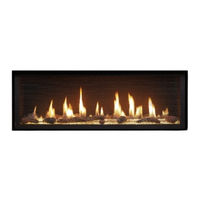Dragon Wholesaling 6015 HO GSR2 Manuals
Manuals and User Guides for Dragon Wholesaling 6015 HO GSR2. We have 2 Dragon Wholesaling 6015 HO GSR2 manuals available for free PDF download: Manual, Installation Manual
Dragon Wholesaling 6015 HO GSR2 Manual (68 pages)
Brand: Dragon Wholesaling
|
Category: Indoor Fireplace
|
Size: 7 MB
Table of Contents
Advertisement
Dragon Wholesaling 6015 HO GSR2 Installation Manual (52 pages)
Dragon 6015 HO GSR2 Direct Vent gas Fireplace
Brand: Dragon Wholesaling
|
Category: Indoor Fireplace
|
Size: 3 MB

