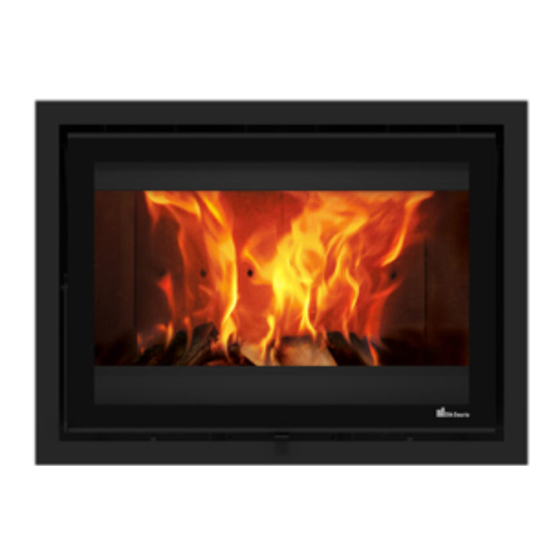
Dik Geurts Instyle 800 Manuals
Manuals and User Guides for Dik Geurts Instyle 800. We have 1 Dik Geurts Instyle 800 manual available for free PDF download: Instructions For Installation Manual
Dik Geurts Instyle 800 Instructions For Installation Manual (112 pages)
Brand: Dik Geurts
|
Category: Indoor Fireplace
|
Size: 3 MB
Table of Contents
Advertisement
Advertisement
Related Products
- Dik Geurts Instyle corner slim 660/495 L
- Dik Geurts Instyle corner slim 660/495 R
- Dik Geurts Instyle 1000V
- Dik Geurts Instyle corner slim 660/495
- Dik Geurts Instyle corner slim 660/570
- Dik Geurts Instyle 500
- Dik Geurts Instyle 550
- Dik Geurts Instyle 600
- Dik Geurts Instyle 650
- Dik Geurts Instyle Triple 660 Low
