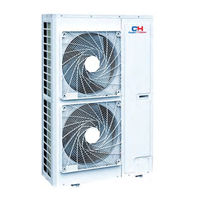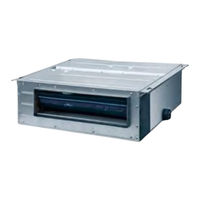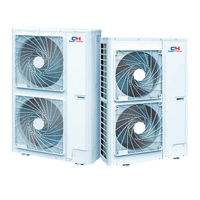Cooper & Hunter CHV5 Series Manuals
Manuals and User Guides for Cooper & Hunter CHV5 Series. We have 5 Cooper & Hunter CHV5 Series manuals available for free PDF download: Service Manual, Owner's Manual
Cooper & Hunter CHV5 Series Service Manual (374 pages)
HOME DC INVERTER MULTI VRF UNITS
Brand: Cooper & Hunter
|
Category: Inverter
|
Size: 18 MB
Table of Contents
Advertisement
Cooper & Hunter CHV5 Series Service Manual (227 pages)
INDOOR UNIT
Brand: Cooper & Hunter
|
Category: Air Conditioner
|
Size: 15 MB
Table of Contents
Cooper & Hunter CHV5 Series Service Manual (126 pages)
COMPACT MULTI VRF UNIT
Brand: Cooper & Hunter
|
Category: Air Conditioner
|
Size: 8 MB
Table of Contents
Advertisement
Cooper & Hunter CHV5 Series Service Manual (116 pages)
DC INVERTER VRF UNITS
Brand: Cooper & Hunter
|
Category: Inverter
|
Size: 12 MB
Table of Contents
Cooper & Hunter CHV5 Series Owner's Manual (38 pages)
R410A Systems-Outdoor Unit
Brand: Cooper & Hunter
|
Category: Air Conditioner
|
Size: 1 MB




