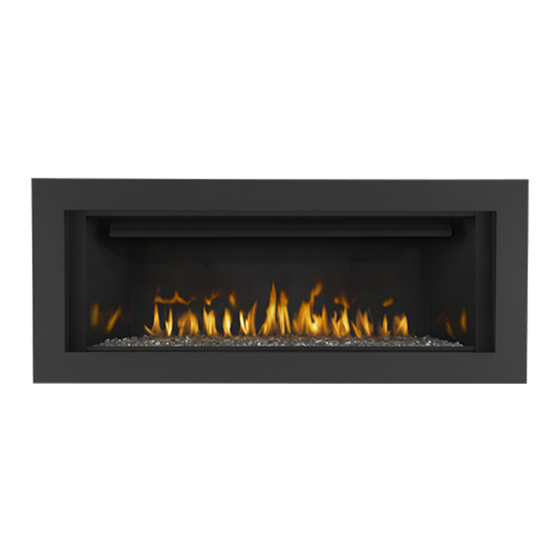
Continental Fireplaces CLHD45N Manuals
Manuals and User Guides for Continental Fireplaces CLHD45N. We have 2 Continental Fireplaces CLHD45N manuals available for free PDF download: Installation And Operating Instructions Manual
Continental Fireplaces CLHD45N Installation And Operating Instructions Manual (120 pages)
Brand: Continental Fireplaces
|
Category: Indoor Fireplace
|
Size: 9 MB
Table of Contents
Advertisement
Continental Fireplaces CLHD45N Installation And Operating Instructions Manual (56 pages)
Brand: Continental Fireplaces
|
Category: Indoor Fireplace
|
Size: 2 MB
Table of Contents
Advertisement

