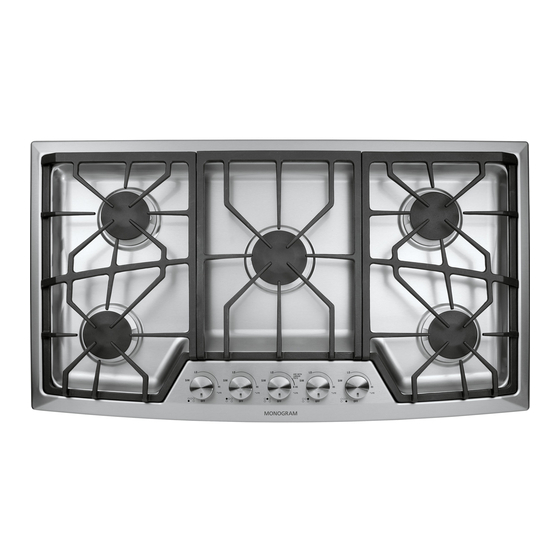
Table of Contents
Advertisement
Quick Links
ADVANCE PLANNING
• Refer to "Installation Preparation" for
information on appropriate placement and
necessary clearances when planning
installation.
• Avoid placing cabinetry directly above cooktop
when possible.
• If cabinetry is used above cooking surface:
– Use cabinets no more than 13" deep.
– Maintain 30" minimum clearance between
cooktop and unprotected cabinets directly
above cooktop.
– If clearance is less than 30", protect cabinet
bottoms with flame-retardant millboard at
least 1/4" thick, or gypsum board at least
3/16" thick, covered with 28 gauge sheet
steel or .02" thick copper.
– Clearance between cooktop and protected
cabinetry must not be less than 24".
– An exhaust hood that projects at least 5"
beyond front of cabinets can reduce risk
of burns caused by reaching over heated
surface units.
– Working areas adjacent to the cooktop
should have 18" minimum clearance between
countertop and cabinet bottom.
• A 36" or wider exhaust hood with 350 CFM or
greater airflow rating is recommended for use
over this Monogram cooktop.
• Installation must conform with local codes.
In the absence of local codes, the gas cooktop
must comply with the National Fuel Gas Code,
ANSI Z223.1, latest edition.
• Gas supply should be located near the opening
for this cooktop (see Preparing the Opening and
Gas Connection sections of this manual). The
supply should provide natural gas at 7" of water
column pressure (11" of water column for LP
gas) and a maximum of 14" of water column
for natural or LP gas.
• The electric spark ignition feature for this
model requires a 120V electrical power supply
be located in the immediate vicinity of this
cooktop (see Electrical Connections section
of this manual).
WB28T10185 High Altitude Kit
For operation above 5,000 feet, order
WB28T10185 Conversion Kit. This kit includes
orifices for both LP and Natural gas operation.
Installation Preparation
5
INSTALLATION OPTIONS
Cooktop and ZVB36 Downdraft Vent Combination
Installation
These cooktops may be installed with a 36"
Monogram Downdraft Vent, model ZVB36.
See page 12 for cutout and clearances.
– The countertop must have a deep flat surface to
accommodate the combined installation of the
cooktop and vent.
– The downdraft vent with blower, motor and
ductwork will occupy the base cabinet.
– Consideration must be given to electrical and gas
supply locations. See page 8.
– Read the Downdraft Vent Installation Instructions
packed with the product, or to review ahead of
time, order Pub. No. 49-80185.
Cooktop and ZTD910 or ZKD910 Warming Drawer
Combination Installation
These cooktops may be installed over a Monogram
30" or 27" Warming Drawer, model ZTD910 or
ZKD910. See page 13 for cutout and clearances.
– Consideration must be given to electrical and gas
supply locations. See page 8.
– Read the Warming Drawer Installation
Instructions packed with the product, or to review
ahead of time, order Pub. No. 49-8937.
Cooktop and ZET1 or ZET938 Single Oven
Combination Installation
These cooktops may be installed over a Monogram
30" Oven, model ZET1 or ZET938. See page 14 for
cutout and clearances.
– Consideration must be given to electrical and gas
supply locations. See page 8.
– Read the 30" Oven Installation Instructions
packed with the product, or to review ahead of
time, order Pub. No. 31-10633.
Installation Above Cabinet Drawers
• When installing the cooktop above a base
cabinet with drawers, it may be necessary to
use a shorter depth (front to back) drawer to
allow clearance for the gas connection.
Advertisement
Table of Contents

Subscribe to Our Youtube Channel
Summary of Contents for Monogram ZGU385NSMSS
-
Page 1: Installation Preparation
– Clearance between cooktop and protected Combination Installation cabinetry must not be less than 24″. These cooktops may be installed over a Monogram – An exhaust hood that projects at least 5″ 30″ or 27″ Warming Drawer, model ZTD910 or beyond front of cabinets can reduce risk ZKD910. -
Page 2: Dimensions And Clearances
Installation Preparation DIMENSIONS AND CLEARANCES 1. Overall cooktop dimensions: 3. Make sure the wall coverings, countertop and cabinets around the cooktop can withstand heat 36-3/4″ (up to 200°F) generated by the cooktop. 21-3/16″ 13″ max. deep at center 3-3/4″ 36″ 30″... -
Page 3: Power Supply Locations
This cooktop may be installed in combination at the natural gas source to provide a minimum with a ZVB36 Monogram Downdraft Vent, a ZET1 of 6″ water column to the cooktop regulator. or ZET938 Single Oven or a ZTD910 or ZKD910 Warming Drawer. -
Page 4: Installation Instructions
Installation Instructions INSTALL THE COOKTOP INSTALL PRESSURE REGULATOR (cont.) A. Remove the screws on the sides of the cooktop burner box. Use those screws to attach the side C. Before testing for leaks, make sure all burner mounting brackets. knobs are in the OFF position. B. -
Page 5: Installation Options
Installation Options COOKTOP INSTALLATION WITH A COOKTOP REQUIREMENTS 36″ MONOGRAM DOWNDRAFT VENT, The countertop must have a deep flat surface to MODEL ZVB36 accommodate the cooktop and vent. Countertops with a rolled front edge and backsplash will not The installation of the downdraft vent with provide the flat surface area required. - Page 6 23-1/2″ min. ZKD910 25-1/2″ NOTE: When installing a Monogram Warming Drawer below a cooktop, a solid barrier must be installed at least 1″ from the lowest point of the bottom of cooktop burner box to the top of cutout. See Warming Drawer Installation Instructions for details.
- Page 7 These cooktops may be installed over the See page 8. Where codes permit, the gas shut-off Monogram ZET1 or ZET938 single oven. Both the valve may be located in an adjacent cabinet or cooktop and the oven must be installed according other easily accessible location.














Need help?
Do you have a question about the ZGU385NSMSS and is the answer not in the manual?
Questions and answers