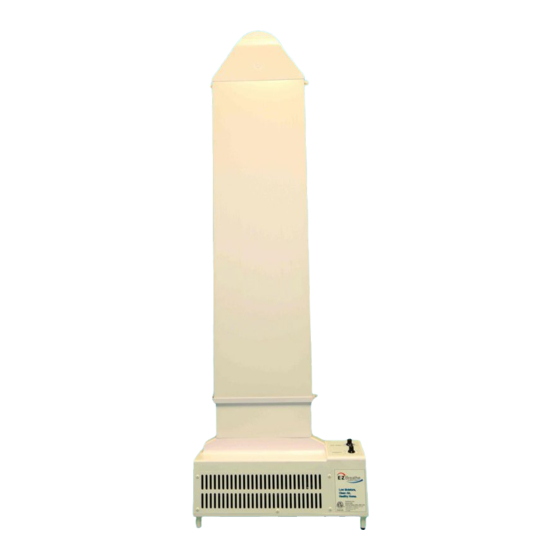Summary of Contents for EZ Breathe 400
- Page 1 349 Highland Road East Macedonia, Ohio 44056 1 . 8 6 6 . 8 2 2 . 7 3 2 8 w w w. e z b r e a t h e . c o m Copyright 2006, EZ Breathe, LLC...
- Page 2 WHAT’S INSIDE Before installing your EZ Breathe ventilation unit, make sure that you have the right model and accessories. Make sure that the total length of the unit is taller than your foundation wall. The following items should be included in the box. If parts are missing, contact our customer service at 1.866.822.7328...
- Page 3 PARTS OF EZ BREATHE...
- Page 4 In many cases this might be a stairwell or opening to the upper level. Note: The distance between the back of the EZ Breathe unit and the exterior wall should not be more than 12 feet. All rigid 6" piping is required for this application with a metal elbow.
- Page 5 3. PUTTING IT TOGETHER EZ Breathe Model #400 is telescopic, the unit should be 1" shorter than the distance between the floor and the upper floor (or ceiling). The unit’s base should be resting on the floor.
- Page 6 Insert the screws through the unit’s holes into the anchors and secure it to the wall. If attaching to paneling or drywall, screw directly to the surface. Insert plugs into any unused holes to give the EZ Breathe unit a more finished look.
- Page 7 7. SET HUMIDISTAT This component continuously monitors the humidity level of the air being expelled through the EZ Breathe unit. You can set this control to maintain the desirable level of humidity in your home/building. For best results… Set the humidistat between 35% to 40%.
- Page 8 DROP CEILINGS - “L” PIECE 1. With removable panels: a. Move a panel to see where pilot hole in face plate will be drilled. Drill pilot hole. b. Drill exhaust hole same directions as above. c. Take screws out of top piece (top chute) and insert “L” piece. Attach it with 4 white screws.
- Page 9 FINISHED WALL - Z PIECE FOR FINISHED BASEMENTS The “Z” Piece is used to move the base of the EZ Breathe unit away from the wall. Because the chute is 14" wide and 2" deep it can be placed between studs and finished over, making the finished space more usable and improve the appearance of the installation.
- Page 10 PLEASE REMEMBER! Do NOT store anything within a radius of 3 to 4 feet around the base of the EZ Breathe ventilation unit. These articles will interfere with the circulation at floor level. Make sure that the air from the entire home/building can reach the EZ Breathe ventilation unit.




Need help?
Do you have a question about the 400 and is the answer not in the manual?
Questions and answers