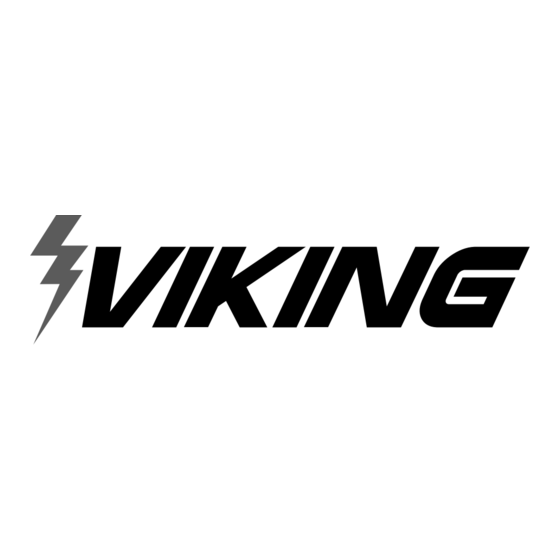
Advertisement
Quick Links
®
Viking Range Corporation
111 Front Street
Greenwood, Mississippi 38930 USA
(662) 455-1200
For product information,
call 1-888-VIKING1 (845-4641)
or visit the Viking Web site at
vikingrange.com
F20529 EN
(100908J)
Viking Installation Guide
HOT
REAR
FRONT
HOT
REAR
FRONT
Built-In Induction Cooktop
HOT
REAR
FRONT
HOT
HOT
REAR
REAR
FRONT
FRONT
Advertisement

Summary of Contents for Viking F20529
- Page 1 Viking Range Corporation FRONT FRONT 111 Front Street Greenwood, Mississippi 38930 USA (662) 455-1200 For product information, call 1-888-VIKING1 (845-4641) REAR REAR REAR or visit the Viking Web site at FRONT FRONT FRONT vikingrange.com Built-In Induction Cooktop F20529 EN (100908J)
-
Page 2: Table Of Contents
Table of Contents IMPORTANT – Please Read and ollow Warnings & Important Safety Instructions _______________________________________________3 • Before beginning, please read these • DO NOT remove permanently affixed Dimensions (30”W.) __________________________________________________________________5 instructions completely and carefully. labels, warnings, or plates from the Dimensions (36”W.) __________________________________________________________________5 product. -
Page 3: Dimensions (30"W.)
IMPORTANT – Dimensions Please Read and ollow (30”W. and (36”W.) Electric 30” Induction Cooktop WARNING CAUTION BURN HAZARD Be sure the electric power is off from the breaker box to the The use of cabinets for junction box until the cooktop storage above the appliance is installed and ready to may result in potential burn... -
Page 4: Specifications
Specifications Cutout Dimensions Induction Cooktop Description VICU206 VICU266 Overall width 30-3/4” (78.1 cm) 36-3/4” (93.3 cm) Overall height from bottom To top of knobs 5-5/8” (14.3 cm) To top of cooking surface 4” (10.2 cm) To bottom edge of frame 3-1/4”... -
Page 5: Electrical Requirements
Clearance Dimensions Electrical Requirements Proximity to Side Cabinet Installation Minimum Clearances from Adjacent WARNING WARNING Combustible Construction • The cooktop may be installed directly to ELECTRICAL The electrical power to the existing base cabinets. • Above countertop 36” (91.4 cm) minimum GROUNDING unit must be shut off while line •... -
Page 6: General Information
DO NOT repair or replace any part of the appliance unless specifically recommended in the manual. All other servicing should be referred to a qualified technician. Contact Viking Range Corporation, 1-888-VIKING1 (854-4641), for the nearest service parts distributor in your area or write to: Lower cooktop into cutout.




