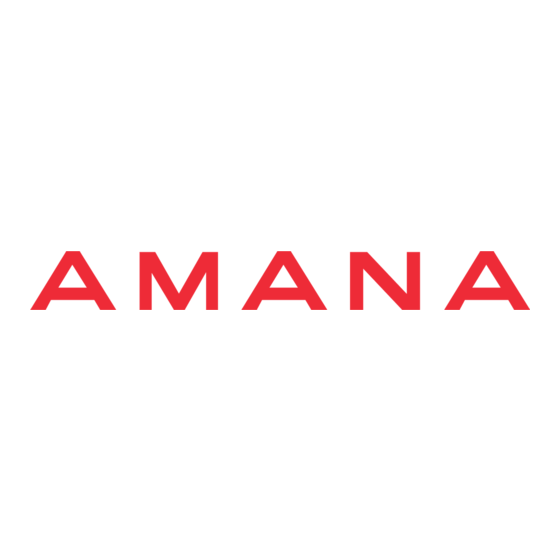
Advertisement
Quick Links
PTAC DUCT KIT
I
I
NSTALLATION
NSTRUCTIONS
Extends air distribution to an adjoining room.
The kit consists of a main duct for the room of origin and an extension duct to reach the adjoining room, and terminal
duct. NOTE: All required hardware is provided within kit.
TRANSITION
* *
* *
* *
* *
BAFFLES
Terminal Duct Kit - TDK02
Main Duct Kit - MDK02
Extension Duct Kit - EDK02
ATTENTION INSTALLING PERSONNEL
As a professional installer you have an obligation to know the product better than the customer. This
includes all safety precautions and related items.
Prior to actual installation, thoroughly familiarize yourself with this Instruction Manual. Pay special
attention to all safety warnings. Often during installation or repair it is possible to place yourself in a
position which is more hazardous than when the unit is in operation.
Remember, it is your responsibility to install the product safely and to know it well enough to be able to
instruct a customer in its safe use.
Safety is a matter of common sense...a matter of thinking before acting. Most dealers have a list of
specific good safety practices...follow them.
The precautions listed in this Installation Manual are intended as supplemental to existing practices.
However, if there is a direct conflict between existing practices and the content of this manual, the
precautions listed here take precedence.
Part No. 11113404
September 2004
Printed in USA
Advertisement

Summary of Contents for Amana TDK02
- Page 1 The kit consists of a main duct for the room of origin and an extension duct to reach the adjoining room, and terminal duct. NOTE: All required hardware is provided within kit. TRANSITION BAFFLES Terminal Duct Kit - TDK02 Main Duct Kit - MDK02 Extension Duct Kit - EDK02 ATTENTION INSTALLING PERSONNEL As a professional installer you have an obligation to know the product better than the customer.
- Page 2 Installation Dimensions 10" END OF INNER WALL 5" DUCT CUT-OUT EXTENSION 1/2" TRANSITION 2-3/8" MIN (FOR DUCT KIT) UNIT FRONT 18-3/8" WALL SLEEVE 7-1/2" OUTSIDE WALL 2-3/4" MIN (FOR SUBBASE KIT) BOTTOM OF WALL SLEEVE 3-1/4" MIN SUBBASE KIT 20-1/2" MAX 1/4"...
- Page 3 MDK Installation Instructions WARNING To avoid the risk of personal injury or death due to electrical shock, disconnect power source before removing the chassis. SSEMBLY RANSITION RONT FRONT MOUNTING 1. If the cabinet front is screwed to the chassis, remove HOLE the screw located behind the inlet grille.
- Page 4 MDK Installation Instructions WALL SSEMBLY 5/8" SLEEVE LEEVE IMENSION AND LACEMENT 2-3/8" 1/8" HOLES 1. Unplug and remove chassis from wall sleeve. Drill two 11/16" 1/8” holes on left and right sides of wall sleeve in INDOOR proper locations (see template on page 2). 2.
- Page 5 Air Baffle Installation Instructions 1. Determine amount of air desired at main duct and at extension duct. Using the table provided, select the DISCHARGE appropriate baffle. AIR GRILLE AIRFLOW BAFFLE DIMENSIONS MAIN DUCT EXT. DUCT Small 3 11/16" x 31 3/4" Large 4 5/16"...
- Page 6 Air Baffle Installation Instructions 6. In the room where the main duct kit is attached to the PARTITION chassis, cut a hole in the wall at the same height from WALL the floor that the main duct is located. Cut the hole 1/ DUCT 8”...
-
Page 7: Important Note
TDK Installation Instructions IMPORTANT NOTE ANY FIELD-SUPPLIED GRILLE, MUST HAVE FIXED LOUVERS THAT CANNOT BE CLOSED. The sheet metal collar of the terminal duct kit must be mounted in the wall of the adjoining room opposite the room where the main duct kit is attached to the PTAC chassis. 11-1/4"...

