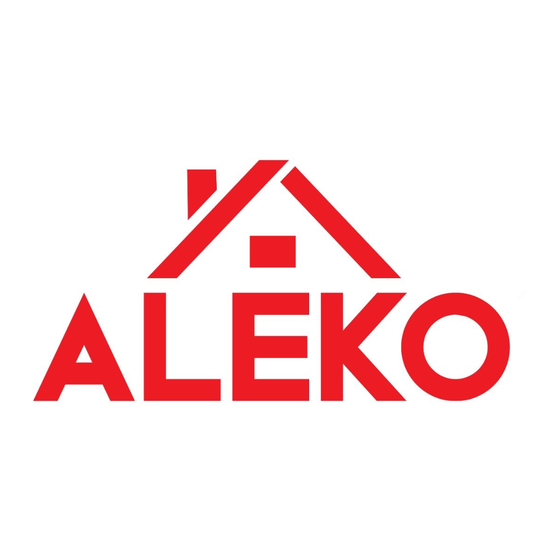Advertisement
Advertisement
Table of Contents

Summary of Contents for Aleko CPMS12X26BLK
- Page 1 0/14...
-
Page 2: Main Specifications
MAIN SPECIFICATIONS : • Overall assembled size : W3.66 x L7.9 x H2.92 (m) / 12 x 26 x 9.6 (ft) Width : 3.66 m / 12ft • Length : 7.9 m / 26 ft • • Ridge Peak Height : 2.92 m / 9.6 ft •... - Page 3 CP1226F PART LIST PARTS GRAPHICAL DESCRIPTION LENGTH CODE Peak arch tube L483mm Middle rafter tube L1280mm Shoulder tube L1033mm Sidewall tube L1480mm Short casing L198mm Foot tube L825mm (front and rear) Foot tube L1580mm (middle) Metal sheet W870xL1700mm (front and rear truss) Metal sheet W580xL1700mm (front and rear truss)
- Page 4 Edge buckle L200mm Water plug Steel cable mounting plate L100mm Anchor Hook φ16x80mm Ground pegs φ16 x 400mm (Installed on soil foundation) Steel cable φ6x3.3m Expansion b+olt φ16 x 150mm Ground pegs φ16 x 400mm (Installed on soil foundation) Waterproof silicon sealant Caulking gun Hex bolt M10x70mm...
-
Page 5: Installation Steps
INSTALLATION STEPS STEP 1 : REVIEW THE WHOLE STRUCTURE AND CHOOSE THE PROPER INSTALLATION SITE. For normal installation which is using ground bolts, please make sure that user should install it on a flat cement floor. • The diagonal X and Y must be equal. •... - Page 6 STEP 2 : ASSEMBLE ALL TRUSSES. The building includes 6 trusses: (1) front truss, (1) rear truss, and (4) middle trusses. • Parts used to install the front and rear truss in this step. PART PART 24x2 12x2 5/14...
- Page 7 Parts used to install (4) middle trusses in this step. • PART PART 24x4 12x4 Lay down all (6) trusses on the ground when the assembly is all completed and before moving to next step. • 6/14...
- Page 8 STEP 3 : ASSEMBLE ALL TRUSSES TO THE FOUNDATION PIPE AND CONNECT THEM WITH (#17) BOLTS. • The front and rear trusses are installed with one side of (#12) Steel cable mounting plate facing outwards. PART 7/14...
- Page 9 STEP 4 : INSTALL THE COLOR IRON TILE. • Before installation, ensure that the distance between centers of each collapse is 1580mm. Install the first row of colored iron tiles from the top end. The center of the colored steel tiles must be aligned with the midpoint of the top arch tube (you can mark the center of the top arch tube with a line).
- Page 10 Install the first color iron tile. Take the first colored iron tile at the top as the benchmark, ensure that both • ends of each colored iron tile are aligned, and lock it on the truss with (#18) self tapping screw. PART PART 9/14...
- Page 11 Install all color iron tiles in turn, make sure that both ends of each color iron tile are aligned, and apply • Waterproof silicon sealant (#16) on the butt joint of both ends. PART PART 10/14...
- Page 12 STEP 5 : INSTALL THE FRONT AND REAR EDGING STRIPS. PART PART 11/14...
- Page 13 Install the Edge buckle (#10), and the two raised card points of the Edge buckle are aligned with the square • holes at the interfaces of the two color iron tile edge bands, and then press the buckle in place. The front and rear installation methods are the same.
- Page 14 STEP 6 : INSTALL THE WIRE ROPE. • Select a suitable position to fix the expansion bolt of the draw hook on the ground, hook one end of (#14) Steel cable to (#12) Steel cable mounting plate, and fix the other end to (#13) Anchor hook of the draw hook, adjust the nut on the steel wire rope to tighten the steel wire rope.
-
Page 15: After The Installation
Keep 3 feet of clearance on all sides at all times. Do not allow snow to accumulate and pile up on the sides of the building. Otherwise the pressure from the sides will push inwards and could lead to a collapse. ALEKO Products 8307 S 192ND ST. KENT, WA 98032 hello@aleko.com...

Need help?
Do you have a question about the CPMS12X26BLK and is the answer not in the manual?
Questions and answers