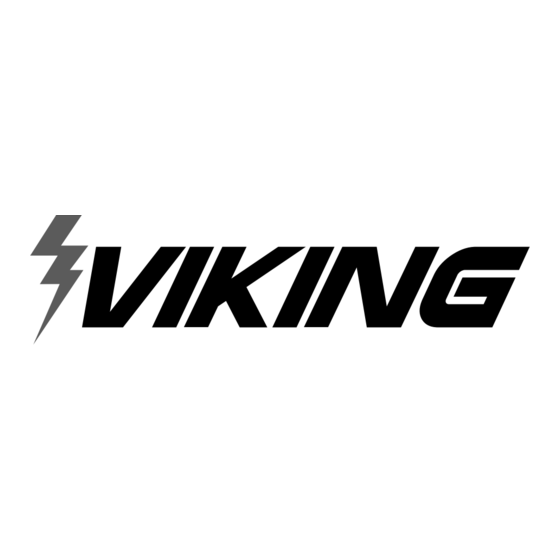

Viking Designer DGVU260-5B Install Manual
Built-in gas cooktops
Hide thumbs
Also See for Designer DGVU260-5B:
- Use & care manual (24 pages) ,
- Planning and design manual (6 pages)
Subscribe to Our Youtube Channel
Summary of Contents for Viking Designer DGVU260-5B
- Page 3 Please Read and ollow DANGER WARNING CAUTION...
- Page 4 Please Read and ollow DANGER WARNING CAUTION CAUTION WARNING...
- Page 5 Please Read and ollow WARNING WARNING...
- Page 6 4” (10.2 cm) Wiring diagram and rating plate location 30-3/4” (78.2 cm) 21” (53.4 cm) 2-13/16” (7.1 cm) 28-1/8” (71.4 cm) Power 2” Regulator cord (5.1 cm) 10-3/16” 2” (27.1 cm) (5.1 cm) 7-3/16” (18.4 cm) 18-1/4” (47.0 cm)
- Page 7 36-3/4” (93.3 cm) 21” (53.4 cm) 2-13/16” (7.1 cm) 4” (10.2 cm) 7-3/16” (18.3 cm) 34-1/8” (86.6 cm) Wiring diagram and rating 18-1/4” plate location (47.0 cm) Power 2” Regulator cord (5.1 cm) 10-3/16” 2” (27.1 cm) (5.1 cm)
- Page 8 Designer Gas Cooktops Description DGVU200 DGVU260...
- Page 9 DGVU200 DGVU260 ote: Based on 24” deep cabinet with 3/4” backsplash. DGVU200 DGVU260 ote: Refer to the downdraft installation instructions.
- Page 10 ” m i n . ” m i n . ( 7 6 ” m ( 4 5 i n . ” m ote: Dimensions shown are for use with combustible surfaces unless otherwise stated.
- Page 11 rangehood installation instructions / C o S t e e l O o s i v e r l a y ” m ( 1 6 i n . 7 . 6 ( 7 6 ” m ( 1 8 2 .
- Page 12 ote: If electrical power is not supplied or is interrupted, the open top burners will have to be lit manually with a match.
- Page 13 CAUTION WARNING WARNING...
- Page 14 CAUTION ote: It is recommended that a thorough site inspection be conducted prior to unpacking and moving this appliance. see electrical requirements see cutout requirements and dimensions WARNING...
- Page 15 ote: Make sure there are no loose objects on the cooktop before turning upside down. Optional Gasket...
- Page 16 WARNING...
- Page 18 Note: Refer to “Electrical & Gas Requirements” section for proper installation Countertop Cooktop information. Bracket ote: There must be a 1” (2.5 cm) clearance under counter on all four sides of cooktop. ote: If cabinet construction does not provide enough clearance for installing brackets on the front and back of the burner box, install the brackets on the sides of burner box.
- Page 19 1-1/2” (3.8 cm) drawing for proper flame height 3/8” (0.95 cm)
- Page 24 ®...











Need help?
Do you have a question about the Designer DGVU260-5B and is the answer not in the manual?
Questions and answers