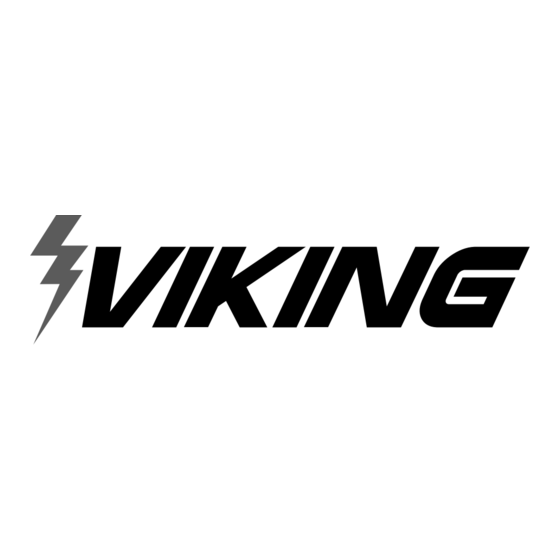

Viking Designer DGCU165 Specifications
Viking range designer dgcu165: specifications
Hide thumbs
Also See for Designer DGCU165:
- Installation manual (20 pages) ,
- User manual (8 pages) ,
- Brochure & specs (52 pages)
Advertisement
BASIC SPECIFICATIONS
DESCRIPTION
Cutout Width - Minimum
Maximum
Cutout Height - Minimum
Cutout Depth - Minimum
Maximum
Overall Width
Overall Height from Bottom
Overall Depth from Rear
Gas Requirements
Electrical Requirements
Maximum Amp Usage
Surface Burner Rating
Left Front-
Left Rear-
Center Front/Rear
Right Rear-
Right Front-
Approximate Shipping Weight
DESCRIPTION
Cutout Width - Minimum
Maximum
Cutout Height - Minimum
Cutout Depth - Minimum
Maximum
Overall Width
Overall Height from Bottom
(including connector)
Overall Depth from Rear
Gas Requirements
Electrical Requirements
Maximum Amp Usage
Surface Burner Rating
Left Front-
Left Rear-
Left Center
Right Center
Right Rear-
Right Front-
Approximate Shipping Weight
VGSU102 (30" W.)
26 7/8" (68.3 cm)
29 7/8" (75.9 cm)
30 3/4" (78.1 cm)
To field convert from natural or LP/Propane, the orifice spuds and regulator must be physically
changed. Order conversion kit NK2VGSU to convert to natural and LPK3VGSU to convert to LP.
Uses standard residential 1/2" (1.3 cm) I.D. gas service line.
120 VAC/60 Hz; 4 ft. (121.9 cm), 3-wire cord with grounded 3-prong plug attached to product.
16,000 Nat./15,500 LP (BTU)
(4.8 Nat./4.65 LP [kw])
12,000 Nat./11,500 LP (BTU)
(3.6 Nat./3.45 LP [kw])
N/A
8,000 Nat./7,500 LP (BTU)
(2.4 Nat./2.25 LP [kw])
6,000 Nat./5,500 LP (BTU)
(1.8 Nat./1.65 LP [kw])
67 lb. (30.2 kg.)
DGCU105 (30" W.)
28 3/4" (73.0 cm)
29 7/8" (75.9 cm)
30 3/4" (78.1 cm)
Not field convertible - Must be ordered from factory either natural or LP/Propane.
standard residential 1/2" (1.3 cm) I.D. gas service line.
120 VAC/60 Hz; 4 ft. (121.9 cm), 3-wire cord with grounded 3-prong plug attached to product.
14,000 Nat./13,500 LP (BTU)
(4.1 Nat./4.0 LP [kw])
12,000 Nat./11,500 LP (BTU)
(3.5 Nat./2.8 LP [kw])
N/A
N/A
8,000 Nat./LP (BTU)
(2.1 Nat./LP [kw])
6,000 Nat./LP (BTU)
(1.8 Nat./LP [kw])
67 lb. (30.2 kg.)
VGSU162 (36" W.)
34 3/8" (87.3 cm)
35 7/8" (91.1 cm)
2 1/2" (6.4 cm)
18 5/8" (47.3 cm)
20 1/8" (51.1cm)
36 3/4" (93.3 cm)
5" (12.7 cm)
21" (53.3 cm)
2.0 amps
16,000 Nat./15,500 LP (BTU)
(4.8 Nat./4.65 LP [kw])
12,000 Nat./11,500 LP (BTU)
(3.6 Nat./3.45 LP [kw])
12,000 Nat./11,500 LP (BTU)
(3.6 Nat./3.45 LP [kw])
8,000 Nat./7,500 LP (BTU)
(2.4 Nat./2.25 LP [kw])
6,000 Nat./5,500 LP (BTU)
(1.8 Nat./1.65 LP [kw])
80 lb. (36.0 kg)
DGCU165 (36" W.)
34 1/2" (87.6 cm)
35 7/8" (91.1 cm)
2 3/4" (7.0 cm)
19 11/16" (50.0 cm)
20 1/2" (52.1cm)
36 3/4" (93.3 cm)
4 1/4" (10.8 cm)
21" (53.3 cm)
2.0 amps
12,000 Nat./11,500 LP (BTU)
(3.5 Nat./2.8 LP [kw])
10,000 Nat./LP (BTU)
(2.9 Nat./LP [kw])
14,000 Nat./13,500 LP (BTU)
(4.1 Nat./4.0 LP [kw])
N/A
8,000 Nat./LP (BTU)
(2.1 Nat./LP [kw])
6,000 Nat./LP (BTU)
(1.8 Nat./LP [kw])
80 lb. (36.0 kg)
2
DGCU155 (45" w.)
42 7/8" (108.9 cm)
44 1/8" (112.1 cm)
45" (114.3 cm)
Uses
12,000 Nat./11,500 LP (BTU)
(3.5 Nat./2.8 LP [kw])
8,000 Nat./LP (BTU)
(2.1 Nat./LP [kw])
10,000 Nat./LP (BTU)
(2.9 Nat./LP [kw])
14,000 Nat./13,500 LP (BTU)
(4.1 Nat./4.0 LP [kw])
6,000 Nat./LP (BTU)
(1.8 Nat./LP [kw])
8,000 Nat./LP (BTU)
(2.1 Nat./LP [kw])
93 lb. (41.9 kg)
Advertisement
Table of Contents

Summary of Contents for Viking Designer DGCU165
- Page 1 BASIC SPECIFICATIONS DESCRIPTION VGSU102 (30” W.) Cutout Width - Minimum 26 7/8” (68.3 cm) Maximum 29 7/8” (75.9 cm) Cutout Height - Minimum Cutout Depth - Minimum Maximum Overall Width 30 3/4” (78.1 cm) Overall Height from Bottom Overall Depth from Rear Gas Requirements To field convert from natural or LP/Propane, the orifice spuds and regulator must be physically changed.
-
Page 2: General Information
DESCRIPTION DGSU100 (30” W.) Cutout Width - Minimum 29 1/8” (74.0 cm) Maximum 29 7/8” (75.9 cm) Cutout Height - Minimum Cutout Depth - Minimum Maximum Overall Width 30 3/4” (78.1 cm) Overall Height from Bottom Overall Depth from Rear Gas Requirements To field convert from natural or LP/Propane, the orifice spuds and regulator must be physically changed. - Page 3 PROXIMITY TO SIDE CABINETS 1. The cooktop may be installed directly to existing base cabinets. 2. The cooktop CANNOT be installed directly adjacent to sidewalls, tall cabinets, tall appliances, or other side vertical surfaces above 36” (91.4 cm) high. There must be a minimum of 8” (20.3 cm) side clearance from the cooktop to such combustible surfaces above the 36”...
- Page 4 WOOD/COMPOSITE OVERLAY INSTALLATION The bottom of the hood should be 30” (76.2 cm) min. to 36” (91.4 cm) above the countertop. This would typically result in the bottom of the hood being 66” (167.6 cm) to 72” (182.9 cm) above the floor. Refer to the rangehood installation instructions for further information.
- Page 5 DGCU CUTOUT DIMENSIONS Cutout Opening DGCU Burner Box Dimensions 19 11/16” (50.0 cm) DGCU Height Dimension 5 3/8” (13.7 cm) 19 3/4” (50.2 cm) Electric Cord 48” (121.9 cm) 30” W. Model 28 3/4” (73.0 cm) 36” W. Model 34 1/2” (87.6 cm) 45”...
- Page 6 DGSU CUTOUT DIMENSIONS Cutout Opening DGSU BURNER BOX DIMENSIONS 19 3/4” (50.2 cm) 3 3 0 0 ” ” W W . . 3 3 6 6 ” ” W W . . Electric Cord 48” (121.9 cm) 30” W. Model 29 1/8” (74.0 cm) 36”...











Need help?
Do you have a question about the Designer DGCU165 and is the answer not in the manual?
Questions and answers