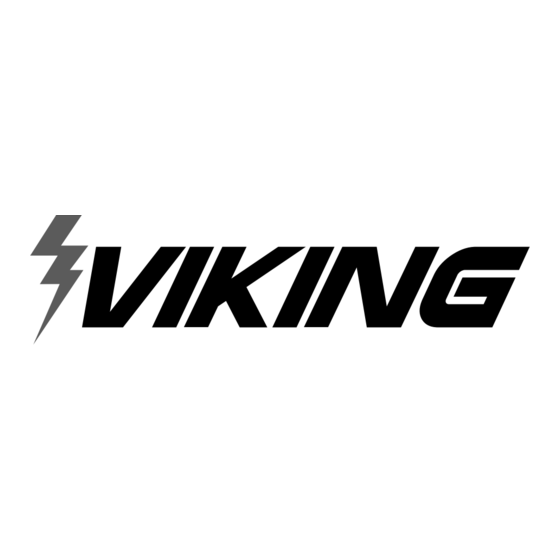

Viking Designer DERT362-5B Install Manual
Professional and designer built-in electric rangetops
Hide thumbs
Also See for Designer DERT362-5B:
- User manual (14 pages) ,
- Quick reference manual (2 pages)
Advertisement
Quick Links
Advertisement

Summary of Contents for Viking Designer DERT362-5B
- Page 1 ® (092209J) F20576 EN...
- Page 2 Please Read and Follow Your safety and the safety of others is very important. ALWAYS DANGER Hazards or unsafe practices which WILL result in severe personal injury or death WARNING Hazards or unsafe practices which COULD result in severe personal injury or death CAUTION Hazards or unsafe practices which...
-
Page 3: Electrical Shock Hazard
Please Read and Follow shall be used if required by NFP -70 (National Electric Code), federal/state/local laws, or local ordinances. If the use of a GFI is required WARNING DANGER ELECTRICAL SHOCK HAZARD WARNING MOVING HAZARD... - Page 4 - 7 / - 7 / ( 7 5 8 ” ( 9 1 1 ” ( 2 . 9 - 1 / 1 6 ( 2 3 ” 28-1/16” (71.3 cm) 24-5/16” (61.8 cm) 1-5/8” (4.1 cm) 1” (2.5 cm) 8-1/8”...
- Page 5 - 7 / ( 7 5 8 ” - 7 / ( 9 1 8 ” 6 - 1 / 8 ” ( 1 5 26-1/8” (66.4 cm) 24-7/16” (62.1 cm) 6-1/8” (15.6 cm) 27-5/8” (70.2 cm) (from front of knob to back of rangetop) Note: Unit shown with standard island trim.
-
Page 6: Burn Hazard
Note: Based on 24” (61 cm) deep cabinet. Note: Minimum clearance for back wall is 0” with backguard or high-shelf. Note: If a range hood is installed, wall cabinets above the rangetop have a different minimum clearance height. i n . - Page 7 WARNING “Installation” ELECTRICAL SHOCK HAZARD VERT 2” 3/4” (5 cm) (1.9 cm) Cutout for electrical minimum 5” (12.7 cm) Electrical connection in this area DERT 2” 3/4” (1.9 cm) (5 cm) Cutout for electrical minimum 5” (12.7 cm) Electrical connection in this area...
- Page 8 Note: Refer to rangetop electrical requirements section for proper installation information.






Need help?
Do you have a question about the Designer DERT362-5B and is the answer not in the manual?
Questions and answers