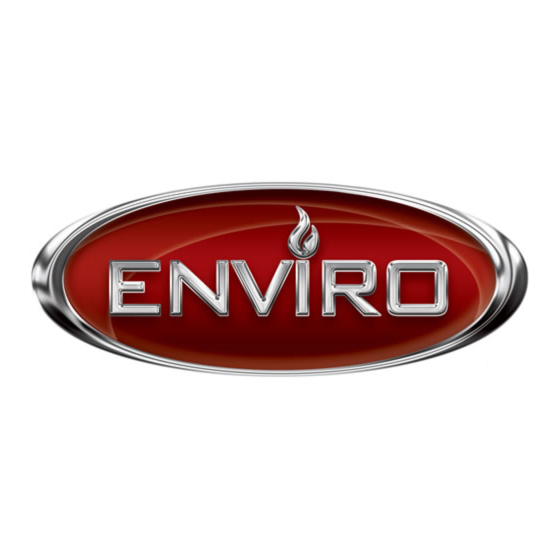
Table of Contents
Advertisement
Quick Links
Please
ensure
that
Disribution Kit has not been damaged.
IMPORTANT: When installing the Heat
Distribution Kit, the clearances shown
in Figure 12 must be maintained.
Rear of the Unit
Duct Cover Plate
Figure 2: Remove the duct cover.
1. Remove the rear standoff and the duct
cover plate from the back of the unit.
Rear of the Unit
Hot Air Duct Angle
Figure 3: Install the hot air ducts.
Distribution Kit
your
Heat
Item
Rear Standoff
2. Insert the hot air duct and the hot air duct angle into the cut out
3. Cover the hot air duct opening with the Fireplace Vent Duct
Hot Air Duct
50-1935 Heat
Description
1
Hot Air Duct
2
Hot Air Duct Angle
3
Fireplace Vent Duct
4
Fan Bezel
5
Front Access Cover
6
Fan
7
Fan Housing Assembly
8
Fan Housing Mounting Bracket
9
5" Round Flex Line Air Duct
Figure 1: Heat Distribution Kit's Parts Diagram.
(refer to Figure 3). Secure the ducts to the back of the fireplace
through the pre-drilled holes with hex head screws.
(refer to Figure 4). Push the vent duct kit against the back of
the fireplace and secure it in place with five (5) ¼" HWH self
drilling screws.
Advertisement
Table of Contents

Summary of Contents for Enviro 50-1935
- Page 1 50-1935 Heat Distribution Kit Please ensure that your Heat Disribution Kit has not been damaged. IMPORTANT: When installing the Heat Distribution Kit, the clearances shown in Figure 12 must be maintained. Rear of the Unit Item Description Hot Air Duct...
- Page 2 " (57mm) " (57mm) Fireplace Vent Duct Collar " (464mm) Hot Air Duct Opening " " (349mm) (129mm) 2" Rear of the Unit " " (105mm) (103mm) Fireplace Vent Duct Figure 4: Install the vent duct kit. Figure 5: Fan housing overall dimensions. TYP 16"...
- Page 3 Fan Housing Cover Plate Ground Strain Relief Figure 8: Wiring fan. Figure 9: Fan wiring options. e) Secure the cover plate to the back of the fan housing with screws f) Secure the service wires to the strain relief f) For wiring options see Figure 9. Fan Housing Vent Duct Collar 8.
- Page 4 (1133mm) Minimum 90" (2286mm) to Internal Ceiling **52 1/4" (1327mm) to Header Figure 12: Q4 Installation Clearances with Heat Distribution Kit. MANUFACTURED BY: SHERWOOD INDUSTRIES LTD. 6782 OLDFIELD RD. SAANICHTON, BC, CANADA V8M 2A3 February 18, 2015 www.enviro.com C-14548...
Need help?
Do you have a question about the 50-1935 and is the answer not in the manual?
Questions and answers