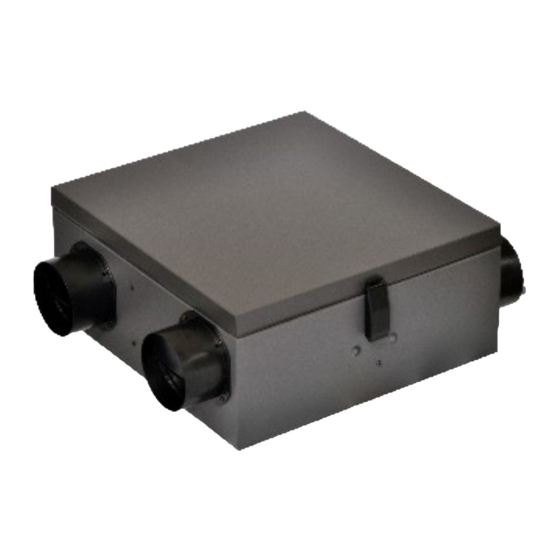
Table of Contents
Advertisement
HRV / ERV INSTALLATION AND
OPERATION INSTRUCTIONS
RHRV-110P ES
Polypropylene Core
RHRV-130P ES
Polypropylene Core
4 Pine Street, Toronto, ON Canada M9N 2Y8 Tel: 416-247-0045 Fax: 416-247-2012
www.ontarioheatingltd.com
Field balancing Ports
info@ontarioheatingltd.com
Mini Unit
model:
RHRV-80 P
Polypropylene Core
RERV-80
Enthalpy Core
Compact Unit
Compact Unit
model:
RHRV-C100A
Aluminum Core
RHRV-C100P
Polypropylene Core
RERV-C100
Enthalpy Core
®
2100
CERTIFIED
®
C
US
Rev.(3.0)DT, 18/12/04
Advertisement
Table of Contents

Subscribe to Our Youtube Channel
Summary of Contents for Air Specialties Softaire RHRV-110P ES
- Page 1 HRV / ERV INSTALLATION AND OPERATION INSTRUCTIONS Mini Unit model: RHRV-80 P Polypropylene Core RERV-80 Enthalpy Core Compact Unit Compact Unit RHRV-110P ES model: Polypropylene Core RHRV-C100A Aluminum Core RHRV-130P ES RHRV-C100P Polypropylene Core Polypropylene Core RERV-C100 Enthalpy Core ® 2100 CERTIFIED Field balancing Ports...
-
Page 2: Table Of Contents
IMPORTANT SAFETY INSTRUCTIONS READ AND SAVE THESE INSTRUCTIONS WARNING PACKAGING INSPECTION Open the box and check to make sure all the parts and TO REDUCE THE RISK OF FIRE, ELECTRIC SHOCK OR INJURY, OBSERVE THE FOLLOWING: accessories are present and in good condition. If you find any parts missing or any shipping damage please contact 1. -
Page 3: Rhrv-80P Rerv-80
Parts List Mini model: RHRV-80P Polypropylene Core RERV-80 Enthalpy Core Optional Parts: RHRV-80P RERV-80 HRV / ERV - lid, Pan Assembly 9315M Polypropylene collar 5" Dia. 014043C 9313M Polypropylene Core 9314M Enthalpy Core Filter 6 1/2’’ x 10" 9358M ( MERV - 4) 9326 Temperature Sensor 014043... -
Page 4: Rhrv-C100P, Rhrv-C100A, Rerv-C100
Parts List Compact Unit model: RHRV-C100A Aluminum Core RHRV-C100P Polypropylene Core RERV-C100 Enthalpy Core Optional Parts: RHRV-C100A RHRV-C100P RERV-C100 9315 HRV / ERV - lid, Pan Assembly Polypropylene collar 5" Dia. 014043C Aluminum Core 9312 Polypropylene Core 9313 Enthalpy Core 9314 Filter 7"... -
Page 5: Rhrv-130P Es / Rhrv-110P Es
Parts List model: RHRV-110P ES Polypropylene Core RHRV-130P ES Polypropylene Core Optional Parts: RHRV-110P ES RHRV-130P ES 9315ES HRV / ERV - lid, Pan Assembly *Polypropylene collar 5" Dia. 014043C Polypropylene Core 9393 (RHRV-130P ES) Polypropylene Core RHRV-110ES CORE (RHRV-110P ES) Filter 10 ½’’... -
Page 6: Wiring Diagram
Wiring Diagram TC100-120 CONTROL BOARD: BLACK Optional Accessories (Not Supplied) 120 Vac / 1 / 60Hz WHITE Power Supply a) Timer Switch (TC100) b) Wall Switch Ground c) Dehumidistat TC100-120P d) Time Delay Switch (TC100-120 & TC100-120P) e) Master On/Off Switch Note: Same power source can be for HRV/ERV used for wall switch,Time delay switch... -
Page 7: Furnace / Fan-Coil / Heat Pump Interlock
Wiring Diagram (cont’d) Furnace / Fan-Coil / Heat Pump Interlock: W A R N I N G Never connect a 120 volt AC circuit to the terminals of the furnace /fan-coil/heat pump interlock (Standard Wiring). Only use the low voltage class 2 circuit. Standard Interlock Wiring THERMOSTAT TERMINALS FOUR WIRE... - Page 8 5 ft 3 ft (Highly Recommended) (Highly Recommended) NOTE...
-
Page 9: Fully Ducted System
Typical Installations for Condo Fully Ducted System Motorized spring return backdraft damper (Recommended) Note: HRV with Fan Coil - HRV must be connected to drain. System Motorized spring return backdraft damper (Highly Recommended due to chimney or stack effect) FRESH AIR / EXHAUST AIR VENTS INSTALLATION FRESH AIR/ EXHAUST AIR VENTS INSTALLATION Exhaust (SVE-50) &... -
Page 10: Horizontal
HRV and ERV Typical Installations (cont’d) HORIZONTAL Note: • learance is recommended for cleaning of the core/servicing the unit (RHRV-130P ES & 26" RHRV-110P ES units require 30” clearance). • Dampers are installed for horizontal installation. For vertical installation both dampers have to be turned so they can open properly and close when there is any backdraft. -
Page 11: Single Vent & Access Door Installation
HRV and ERV Typical Installations (cont’d) Typical Installations of Single Vents & Access door CAULKING GRILLE Metal Clamp - 3 SIDES ONLY, NOT ON BOTTOM Insulation Intake Exhaust Duct Insulation Wallbox CAULKING WALLBOX - CAULK WALLBOX TO STRUCTURE ON ALL 4 SIDES Grille Backdraft Minimum 5 Feet... -
Page 12: Air Flow Balancing
Air Flow Balancing Balancing Procedure It is required to have balanced air flows in a HRV/ERV. The volume of air brought in from the outside must equal the volume of air exhausted by the unit while running at normal speed. If the air flows are not properly balanced, then: •... -
Page 13: Pitot Tube Air Flow Balancing
Pitot Tube Air Flow Balancing (cont’d) DUCT DIA CROSS SECTION AREA (Option #2) Plugs 5" 0.136 sq. ft. - Remove plug from #2 and #4 locations as P" P" shown for balancing Ø5 - Do not use pitot tube to open holes in the 0.010 insulation as it may block/damage the pitot tube. -
Page 14: Maintenance
Maintenance Regular Maintenance 1. Turn the unit off and disconnect the power supply. 2. Unlatch the door and lift the door panel towards you, hold it firmly and slide it to the left. 3. Clean the inside of the door drain pan with a damp cloth to remove dirt and debris that may be present. -
Page 15: Troubleshooting
Troubleshooting Troubleshooting PROBLEMS POSSIBLE CAUSES SOLUTIONS - have professional balancer or - HRV/ERV airflow improperly 1. Air flow is low contractor balance the unit balanced - remove and clean filter - filter clogged - remove and clean core - core obstructed - remove and clean the blockage - exterior fresh air supply blocked - check damper... -
Page 16: Climate Zone
b y A i r S p e c i a l i t i e s 4 Pine Street, Toronto, ON Canada M9N 2Y8 Tel: 416-247-0045 Fax: 416-247-2012 www.ontarioheatingltd.com info@ontarioheatingltd.com Rev.(3.0)DT, 18/12/04...
Need help?
Do you have a question about the Softaire RHRV-110P ES and is the answer not in the manual?
Questions and answers