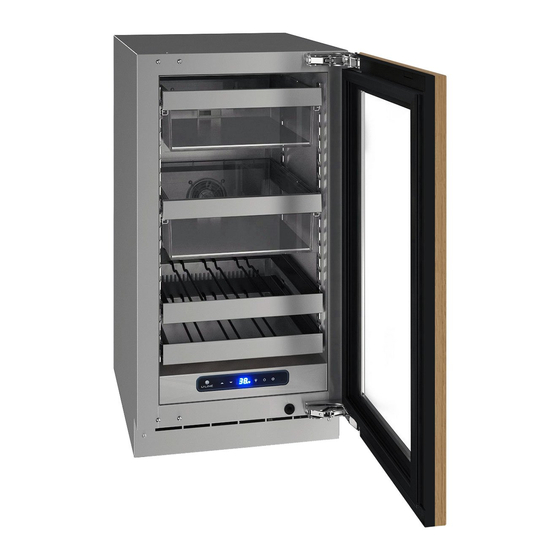
U-Line UHBV518IG01A User Manual
18” beverage center
Hide thumbs
Also See for UHBV518IG01A:
- User manual & service manual (62 pages) ,
- User manual & service manual (51 pages)
Advertisement
Advertisement
Table of Contents

Summary of Contents for U-Line UHBV518IG01A
- Page 1 USER GUIDE & SERVICE MANUAL 5 Class UHBV518 18” Beverage Center ● ●...
- Page 2 USER GUIDE u-line.com SAFETY • INSTALLATION & INTEGRATION • OPERATING INSTRUCTIONS • MAINTENANCE • SERVICE Contents Intro Installation Integrated Panel Dimensions...
- Page 3 1. U-Line Customer Care must be contacted immediately at +1.800.779.2547. 2. Service or repairs performed on the unit without prior written approval from U-Line is not permitted. If the unit has been altered or repaired in the field without prior written approval from U-Line, claims will not be eligible.
- Page 4 USER GUIDE u-line.com Integrated Panel Dimensions Integrated Frame Dimensions Metric measurements rounded and optimized. BACK SURFACE MUST HAVE AMPLE FLAT SURFACE TO MOUNT OVERLAY FRAME FLAT AND WITHOUT 3/4" INTERFERENCE INTEGRATED FRAME (20 mm) 17-5/8" NOTICE (445 mm) Due to differences in surrounding cabinetry the panel may not perfectly align with door.
- Page 5 USER GUIDE u-line.com HANDLELESS INTEGRATED FRAME 3. Prepare the insert(s) that will back up the handleless design. Wooden Insert – Cut 1/8" (3 mm) thick The following procedure is designed to provide a finished, wooden insert(s) to the appropriate dimensions below.
- Page 6 USER GUIDE u-line.com Handleless Integrated Frame Dimensions 1/8" (3 mm) Top Design 1/4" (6 mm) 7/8" (22 mm) Ref. R 5/8" 2-3/8" (R 16 mm) (60 mm) 17-5/8” (445 mm) 2-3/4" (70 mm) Insert Notch 2-3/4" (70 mm) Wooden Insert Notch Depth: 1/8"...
- Page 7 USER GUIDE u-line.com EXTENDED INTEGRATED FRAME NOTICE Due to differences in surrounding cabinetry the panel may not perfectly align with door. The procedure below is designed to provide a finished panel that seamlessly integrates with surrounding cabinetry. Panel Preparation An extended integrated panel can be used to maintain alignment with an adjacent extended cabinet height or a 3.
- Page 8 TO MOUNT INTEGRATED FRAME FLAT AND If you would like to cover the grille with an integrated WITHOUT INTERFERENCE (20 mm) panel, purchase U-Line’s adjustable grille accessories. 17-5/8" (445 mm) 18” - Sales Accessory: ULAGRILLE18 Complete instructions, including dimensions of the inte- grated grille panel, are included with the accessory.












Need help?
Do you have a question about the UHBV518IG01A and is the answer not in the manual?
Questions and answers