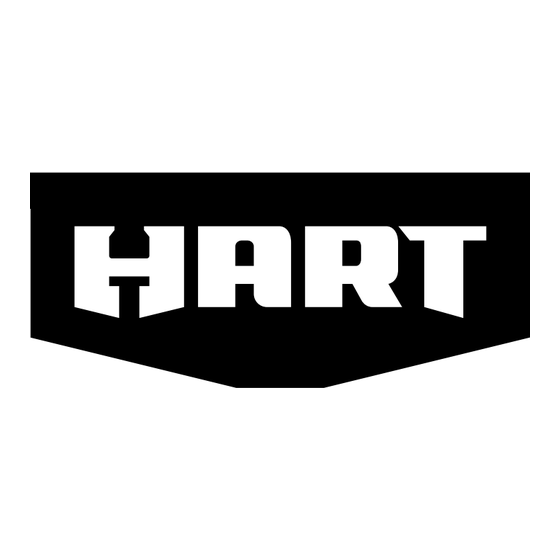
Summary of Contents for HART Mums Planter
- Page 1 Mums Planter PROJECT PLAN Finished Dimensions: 19-3/36"W x 24"H x 19-3/16"D Skill Level: Intermediate...
-
Page 2: Tools Used
Materials Item 1" x 3' x 8' Board* 1" x 2" x 8' Board* 2" x 2" x 8' Board* 8' Corrugated Galvanized Steel Roof Panel #8 x 1-1/4" Flat Head Phillips Wood Screws #8 x 2-1/2" Flat Head Phillips Wood Screws 4-1/2"... - Page 3 Lumber Cut List Board* Description Cut to 1" x 3" Front & Back Stiles 23-13/16" 1" x 3" Front & Back Top Rails 14-1/8" (LD)** 2 1" x 3" Front & Back Bottom Rails 10" (SD)** 1" x 3" Side Top Rails 14-5/8"...
- Page 4 Lumber & Sheet Cut Layout Guide 17-5/8" 14-1/8" 23-13/16" 13-7/16" 10" 16-1/8" 14-5/8" 23-7/8" 11-15/16" 10-1/2" 11-1/4" 14-1/4" 23-5/8"...
- Page 5 Assembly Instructions Step 1 Cut out all material using the Lumber & Sheet Cut Layout Guide. Step 2 1-1/2" 7" 7" 1-1/2" Take the (4) 1”x 3” x 23-13/16” front and back stiles and mark points for countersink holes. Follow the diagram for hole locations and be sure to drill holes on the correct edges (see diagram).
- Page 6 2" 2" Step 4 Mark points for the countersink holes on the (2) 16-1/8" 1” x 2” x 16-1/8” side inner top rails and (2) 1” x 2” x 12-1/4” side inner bottom rails. Follow diagram for 3/8" 3/8" measurements. 2"...
- Page 7 Step 7 7/8" On the (4) 2” x 2” x 23-5/8” inner frame boards, mark a point 7/8” from each end on (1) surface. Then mark a point 1” from each end on (1) surface. Make sure the markings match the diagram. Drill countersink holes.
- Page 8 Step 10 Align the 1” x 2” x 17-5/8” inner top rail to the center of the top frame rail. Apply glue to the joining surfaces and attach using #8 x 1-1/4” wood screws. Repeat on second frame. Front & Back Frames (X2) Step 11 To build the side frames, take (2) of the...
- Page 9 Step 13 Attach the front frame to (1) of the side frames using #8 x 1-1/4 wood screws. These wood screws will be used to attach all frames. Side Frames Front Frames Step 14 Attach the opposite side frame to the assembly. Step 15 Attach the back frame to the assembly.
- Page 10 20-5/8" 13-1/4" Step 17 Mark the insert shape on the corrugated panel using a Hart Fine Tip Marker. Step 18 Use the Aviation Snips to cut along the line. A total of (4) panels will need to be cut. (X4)
- Page 11 Step 19 Place (1) metal insert into (1) side of the frame. It will rest between the inner rails Step 20 Add the other (3) inserts to each frame opening. Step 21 Place (4) 2” x 2” x 23-5/8” inner frame boards into the planter box.
- Page 12 12-5/8" Step 22 Mark a point 12-5/8” from the bottom on all (4) inner frame boards. 12-5/8" Step 23 Align the top edge of the 1” x 3” x 14-1/4” shelf support boards to the 12-5/8” lines made in Step 22. Attach using the #8 x 1-1/4”...
- Page 13 Step 25 Sand and finish to your desire. Because of the multiple angles, the end boards will have a slight mismatch. They can be sanded even at this point. Add flowerpot to the planter. Project complete! Rougher finish – Use 60-80 grit sandpaper to hand sand with the grain of the wood.

Need help?
Do you have a question about the Mums Planter and is the answer not in the manual?
Questions and answers