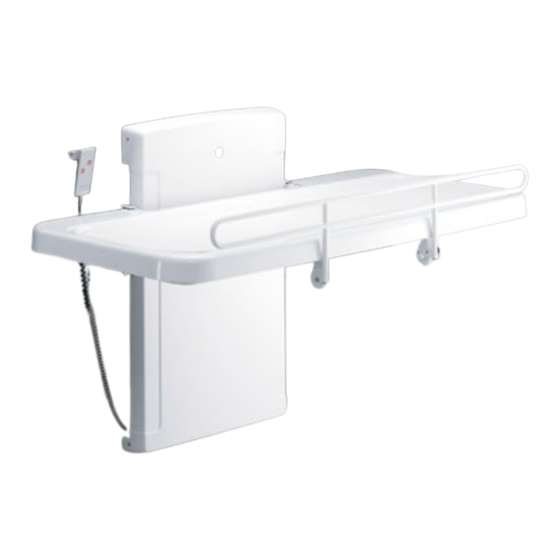
Subscribe to Our Youtube Channel
Summary of Contents for keep living MAX-Ability Pressalit 2000
- Page 1 Installation Drawing Pub. May 2020 Page 1/7 Pressalit 2000 Hi Lo Changing Table R8592 (Coated Canvas Mattress) R8478 (Removable Mesh Mattress) Find more product information on our website: R8592 / R8478 Subject to change without further notice.
-
Page 2: Installation Drawing
Installation Drawing Pub. May 2020 Page 2/7 Mounting Instruction Please read and carefully follow these instructions. Find the product number on the product label and ensure that these assembly instructions match your product. WARNING: Failure to comply with these instructions may result in accidents involving serious personal injury or the product being damaged. - Page 3 Installation Drawing Pub. May 2020 Page 3/7 V8608 Ø10 x 70 fischer SX 12 Concrete >B25 V8608 Ø10 x 70 fischer SX 12 Solid Brick >= Mz12 V8608 Ø10 x 70 fischer SX 12 Solid Sand Lime Brick >= Hlz12 V8658 Ø10 x 70 fischer GB 14...
- Page 4 Installation Drawing Pub. May 2020 Page 4/7 Fig. 1 Control box with transformer 230V, 50/60HZ R8592 / R8478: 120V 3500 mm International protection rating: IPX6 Water projected in powerful jets -- from a nozzle up to 12.5 mm in size -- against the product from any direction shall have no harmful effects.
- Page 5 Mounting Dimensions/ Wiring Options Pub. May 2020 Page 5/7 Wall socket/Hard wire within install room Fig. 2 ⁄ ) 5 4 0 ( 2 1 2 0 ( ⁄ ) ⁄ ) 3 4 0 ( 1 3 1 0 5 0 ( 4 1 ⁄...
- Page 6 Installation Drawing Pub. May 2020 Page 6/7 1 2 3 ( 4 ⁄ ) 1 1 7 0 ( 4 6 ⁄ ) 7 0 0 ( 2 7 ⁄ Ø 4 0 ( 1 ⁄ ) 2 0 0 ( 7 ⁄...
- Page 7 Pressalit 2000 Hi Lo Changing Table Dimensions Pub. May 2020 Page 7/7 895 (35 ⁄ ) 300 (11 ⁄ ) 240 (9 ⁄ ) 1735 (68 ⁄ ) (4 ⁄ ) 1135 1035 (44 ⁄ ) (40 ⁄ ) 1005 (39 ⁄...
- Page 8 Wall Reinforcement Guide 2019-06-07 · 1/7 Load bearing installation recommendations Pressalit can only be held responsible for installations carried out by Pressalit’s own installers. Pressalit can not be held responsible for reinforcements made in a faulty manner. The below recommendations are based on experience and internal test results. The below recommendations are to be considered as guidelines only.
- Page 9 Wall Reinforcement Guide 2019-06-07 · 2/7 This advisory document shows the maximum load capacity for individual bolts and other types of anchors that can be used for fixing Pressalit’s products to the wall. The maximum load capacities shown below are per bolt/anchor and must be considered in re- lation to the information provided for the product that is being fitted.
- Page 10 Wall Types 2019-06-07 · 3/7 Choose the appropriate anchor for your wall Concrete > B25 Plug Anchor Maximum load fischer SX 12 Ø10 x 70/80 375 Ibs. fischer SX 10 Ø8 x 70/80 265 Ibs fischer SX 6 Ø5 x 50 143 Ibs Solid brick >= Mz12 Plug...
- Page 11 Wall Types 2019-06-07 · 4/7 Drywall Anchor Maximum load (2 X 0.5”) water-resistant, re-enforced with wood Ø10 x 70/80 265 Ibs Ø8 x 70/80 220 Ibs Ø5 x 50 88 Ibs Drywall Anchor Maximum load (2 X 0.5”) water-resistant, re-enforced with 1” plywood fischer KD8 toggle 293 Ibs Wingit...
- Page 12 Reinforcement Diagram 2019-06-07 · 5/7 Reinforcement of wall with 1.5-2” wood Reinforcements of walls should always comply with national standards. Metal or wood studs Drywall (2 X 0.5” water-resistant) Wood (1.5-2”) Please refer to mounting instructions for indication of the placement in height of wood plate.
- Page 13 Reinforcement Diagram 2019-06-07 · 6/7 Reinforcement of wall with plywood Reinforcements of walls should always comply with national standards. Metal or wood studs Drywall (2 X 0.5” water-resistant) Plywood (1 X 0.5”) Please refer to mounting instructions for indication of the placement in height of plywood plate.
- Page 14 Reinforcement Diagram 2019-06-07 · 7/7 Reinforcement of wall with steel Reinforcements of walls should always comply with national standards. Metal studs Drywall (2 X 0.5” water-resistant) Steel plate (1 X 0.1”) Please refer to mounting instructions for indication of the placement in height of steel plate.


Need help?
Do you have a question about the MAX-Ability Pressalit 2000 and is the answer not in the manual?
Questions and answers